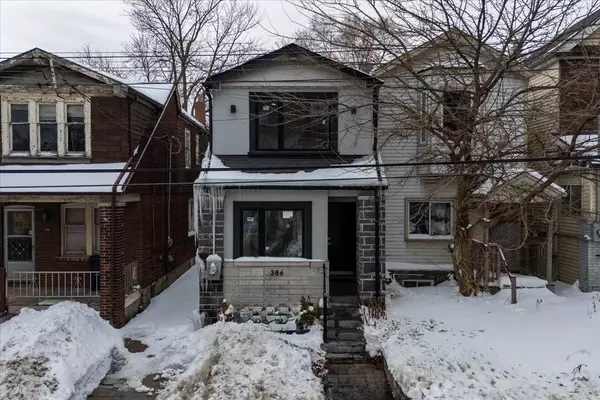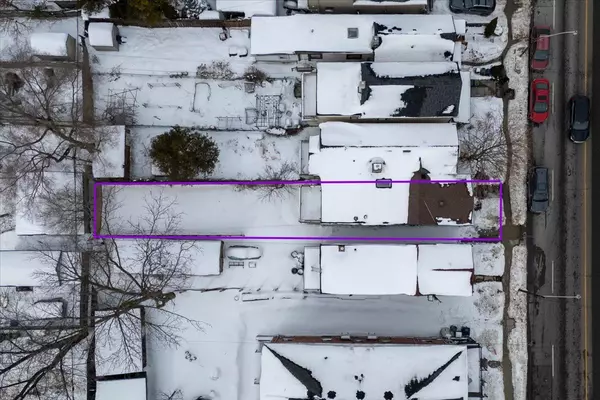3 Beds
4 Baths
3 Beds
4 Baths
Key Details
Property Type Single Family Home
Sub Type Detached
Listing Status Active
Purchase Type For Sale
Subdivision Greenwood-Coxwell
MLS Listing ID E11988611
Style 2-Storey
Bedrooms 3
Annual Tax Amount $5,429
Tax Year 2024
Property Sub-Type Detached
Property Description
Location
Province ON
County Toronto
Community Greenwood-Coxwell
Area Toronto
Rooms
Family Room No
Basement Finished, Separate Entrance
Kitchen 1
Separate Den/Office 1
Interior
Interior Features In-Law Suite
Heating Yes
Cooling Central Air
Fireplace Yes
Heat Source Gas
Exterior
Parking Features Street Only
Pool None
Roof Type Shingles
Lot Frontage 18.0
Lot Depth 127.5
Total Parking Spaces 1
Building
Unit Features Fenced Yard,Park,Public Transit
Foundation Concrete
"My job is to find and attract mastery-based agents to the office, protect the culture, and make sure everyone is happy! "






