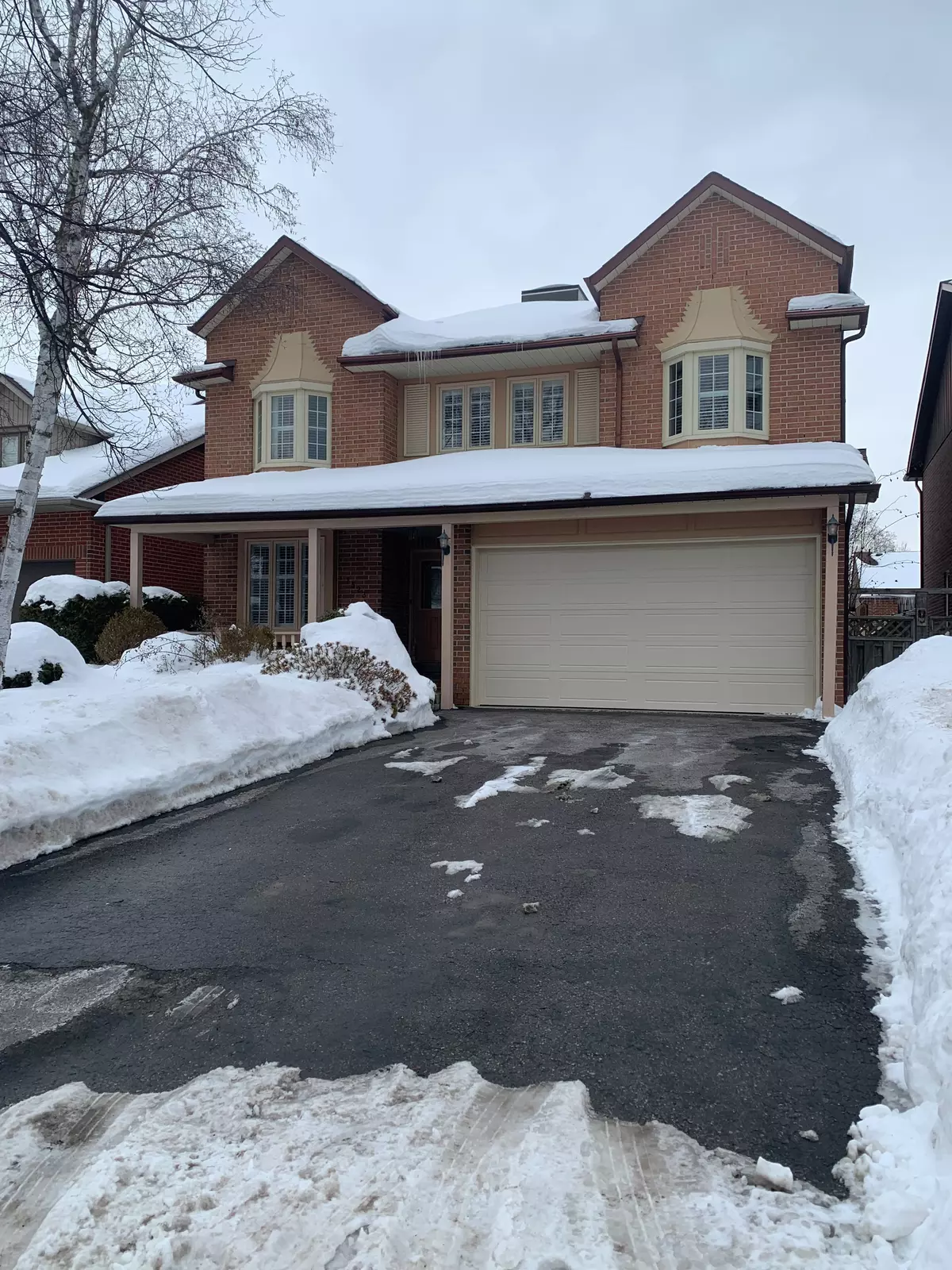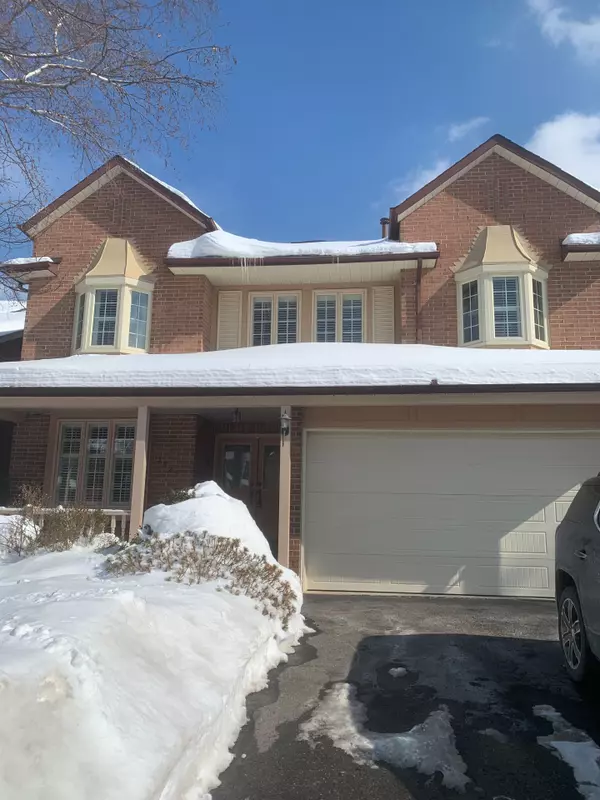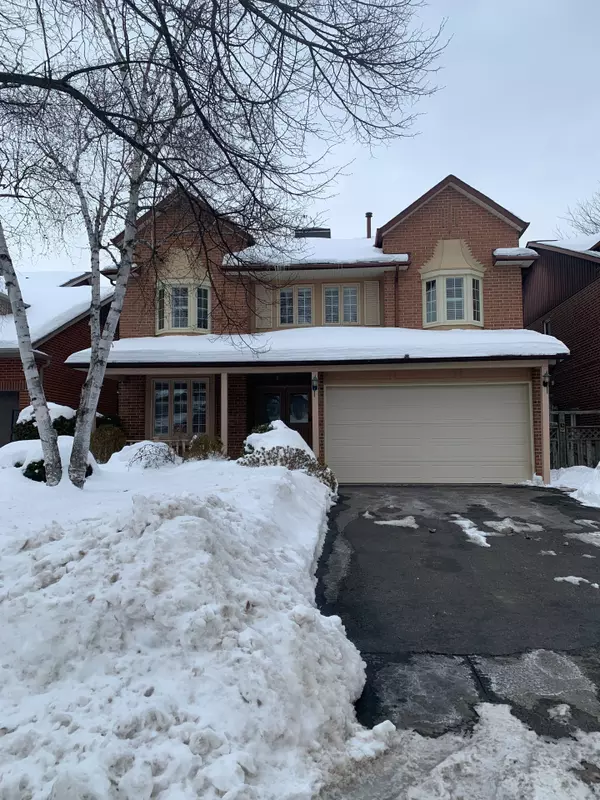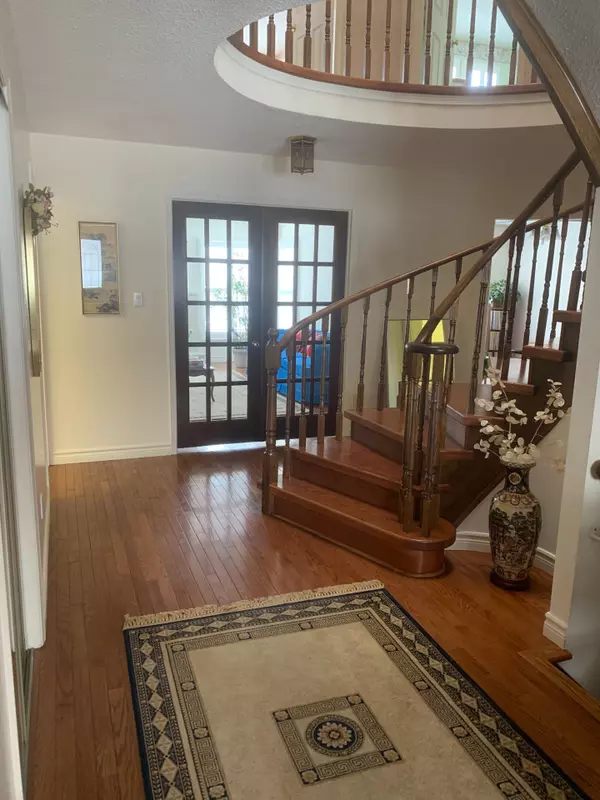5 Beds
3 Baths
5 Beds
3 Baths
Key Details
Property Type Single Family Home
Sub Type Detached
Listing Status Active
Purchase Type For Sale
Subdivision Liverpool
MLS Listing ID E11987984
Style 2-Storey
Bedrooms 5
Annual Tax Amount $7,624
Tax Year 2024
Property Sub-Type Detached
Property Description
Location
Province ON
County Durham
Community Liverpool
Area Durham
Rooms
Family Room Yes
Basement Full, Unfinished
Kitchen 1
Interior
Interior Features Intercom, Garburator, Central Vacuum, Auto Garage Door Remote, Workbench
Cooling Central Air
Fireplaces Type Natural Gas
Fireplace Yes
Heat Source Gas
Exterior
Exterior Feature Deck, Landscaped
Parking Features Private
Garage Spaces 2.0
Pool None
Roof Type Shingles
Lot Frontage 44.29
Lot Depth 104.99
Total Parking Spaces 6
Building
Unit Features Public Transit,School,Park
Foundation Poured Concrete
"My job is to find and attract mastery-based agents to the office, protect the culture, and make sure everyone is happy! "






