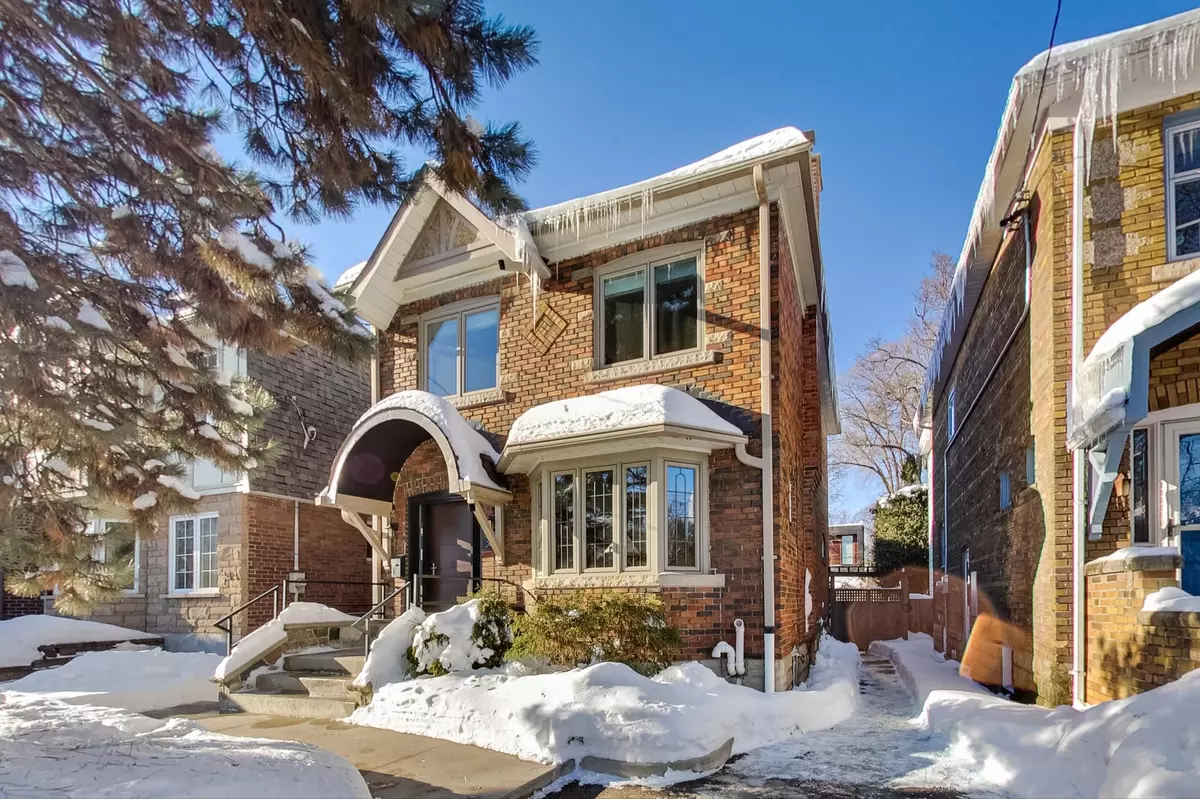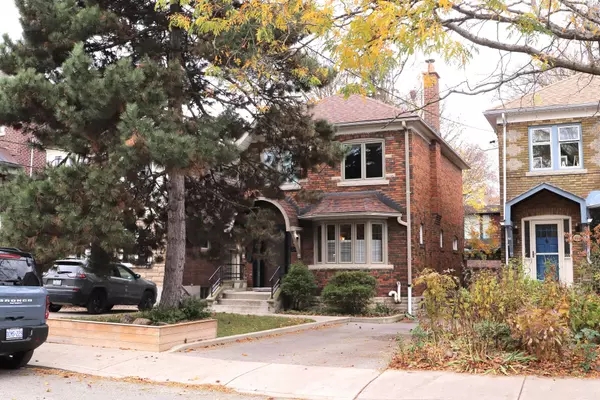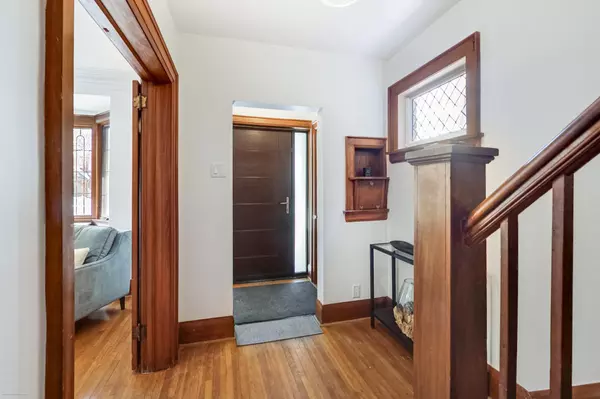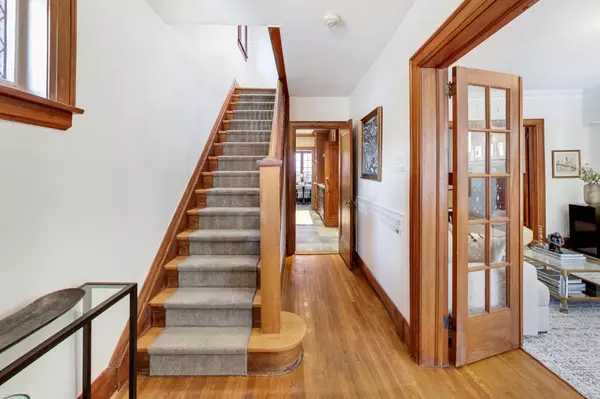3 Beds
2 Baths
3 Beds
2 Baths
Key Details
Property Type Single Family Home
Sub Type Detached
Listing Status Active
Purchase Type For Sale
Approx. Sqft 1500-2000
Subdivision Lawrence Park North
MLS Listing ID C11987071
Style 2-Storey
Bedrooms 3
Annual Tax Amount $9,055
Tax Year 2024
Property Sub-Type Detached
Property Description
Location
Province ON
County Toronto
Community Lawrence Park North
Area Toronto
Rooms
Family Room No
Basement Separate Entrance, Finished
Kitchen 1
Interior
Interior Features Built-In Oven, Central Vacuum, Floor Drain, Storage, Water Heater Owned
Cooling Wall Unit(s)
Fireplace No
Heat Source Gas
Exterior
Exterior Feature Deck, Patio, Landscaped, Recreational Area
Parking Features Private
Pool None
Roof Type Shingles
Topography Flat
Lot Frontage 30.0
Lot Depth 125.0
Total Parking Spaces 3
Building
Unit Features Fenced Yard,Golf,Hospital,Library,Park,Public Transit
Foundation Block
Others
Security Features Carbon Monoxide Detectors,Smoke Detector
Virtual Tour https://www.getwhatyouwant.ca/whitelabel/248-snowdon-ave-2
"My job is to find and attract mastery-based agents to the office, protect the culture, and make sure everyone is happy! "






