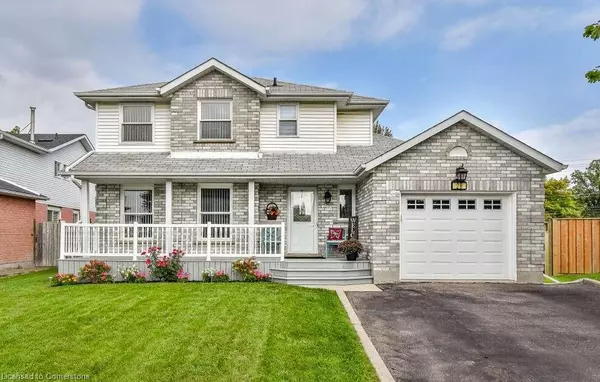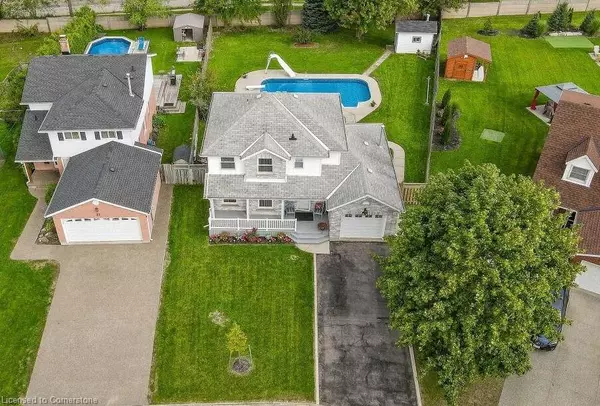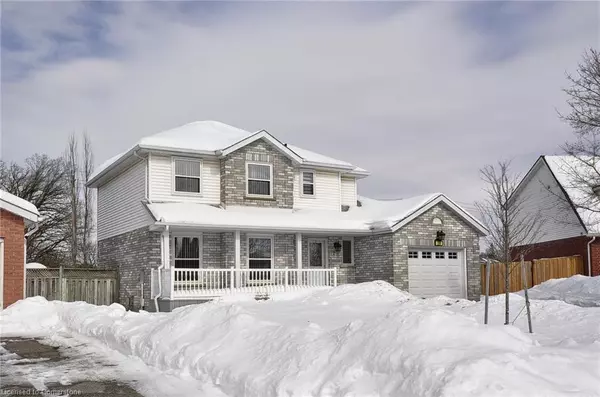4 Beds
3 Baths
1,500 SqFt
4 Beds
3 Baths
1,500 SqFt
OPEN HOUSE
Sat Mar 01, 2:00pm - 4:00pm
Sun Mar 02, 2:00pm - 4:00pm
Key Details
Property Type Single Family Home
Sub Type Detached
Listing Status Active
Purchase Type For Sale
Square Footage 1,500 sqft
Price per Sqft $533
MLS Listing ID 40700015
Style Two Story
Bedrooms 4
Full Baths 2
Half Baths 1
Abv Grd Liv Area 2,200
Originating Board Waterloo Region
Annual Tax Amount $4,855
Property Sub-Type Detached
Property Description
Location
Province ON
County Waterloo
Area 12 - Galt East
Zoning R4
Direction Ploughmans
Rooms
Other Rooms Shed(s)
Basement Full, Finished
Kitchen 1
Interior
Heating Fireplace-Gas
Cooling Central Air
Fireplaces Number 1
Fireplaces Type Gas
Fireplace Yes
Appliance Water Softener, Dishwasher, Refrigerator, Stove
Exterior
Exterior Feature Backs on Greenbelt, Canopy
Parking Features Attached Garage, Asphalt
Garage Spaces 1.0
Fence Full
Pool In Ground
Roof Type Asphalt Shing
Porch Deck, Patio
Lot Frontage 43.78
Lot Depth 163.55
Garage Yes
Building
Lot Description Urban, Cul-De-Sac, City Lot, Near Golf Course, Park, Place of Worship, Public Transit, Quiet Area, Schools, Shopping Nearby, Trails
Faces Ploughmans
Foundation Concrete Perimeter
Sewer Sewer (Municipal)
Water Municipal
Architectural Style Two Story
Structure Type Brick
New Construction No
Schools
Elementary Schools St Vincent , Stewart,
High Schools Glenview, Monsignor Doyle
Others
Senior Community No
Tax ID 038440010
Ownership Freehold/None
Virtual Tour https://tours.eyefimedia.com/idx/263416
"My job is to find and attract mastery-based agents to the office, protect the culture, and make sure everyone is happy! "






