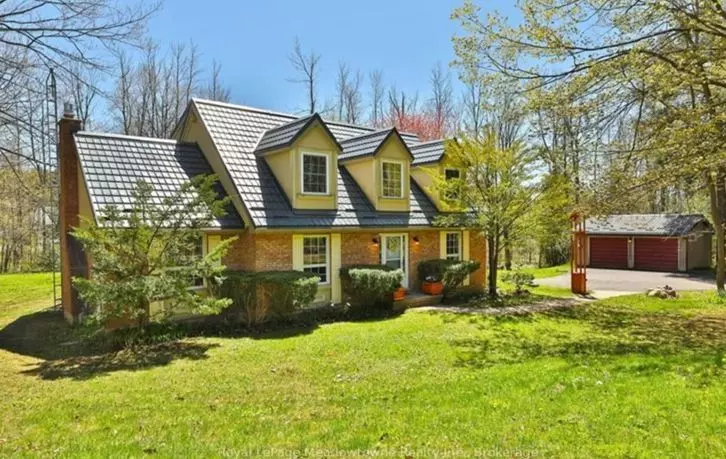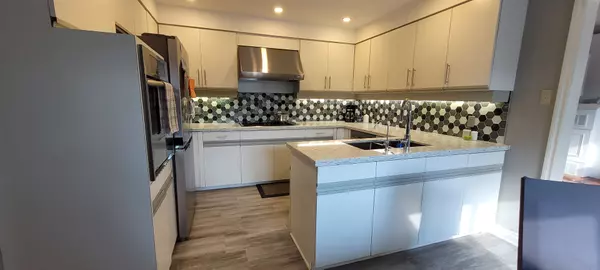6 Beds
4 Baths
2 Acres Lot
6 Beds
4 Baths
2 Acres Lot
Key Details
Property Type Single Family Home
Sub Type Detached
Listing Status Active
Purchase Type For Sale
Subdivision Brookville
MLS Listing ID W11986294
Style 1 1/2 Storey
Bedrooms 6
Annual Tax Amount $5,658
Tax Year 2024
Lot Size 2.000 Acres
Property Sub-Type Detached
Property Description
Location
Province ON
County Halton
Community Brookville
Area Halton
Zoning RESIDENTIAL
Rooms
Family Room Yes
Basement Unfinished, Full
Kitchen 1
Separate Den/Office 2
Interior
Interior Features Carpet Free, Sump Pump, Water Softener, Central Vacuum
Cooling None
Fireplaces Number 2
Inclusions Fridge (as is), Cook Top, Wall Oven, Dishwasher, Washer & Dryer, BBQ Gas (as is), Basement Freezer (as is), Dryer, Freezer, Refrigerator, Washer
Exterior
Parking Features Private, Other
Garage Spaces 2.0
Pool None
Roof Type Metal
Lot Frontage 343.73
Lot Depth 276.43
Total Parking Spaces 12
Building
Lot Description Irregular Lot
Foundation Poured Concrete
Others
Senior Community Yes
"My job is to find and attract mastery-based agents to the office, protect the culture, and make sure everyone is happy! "






