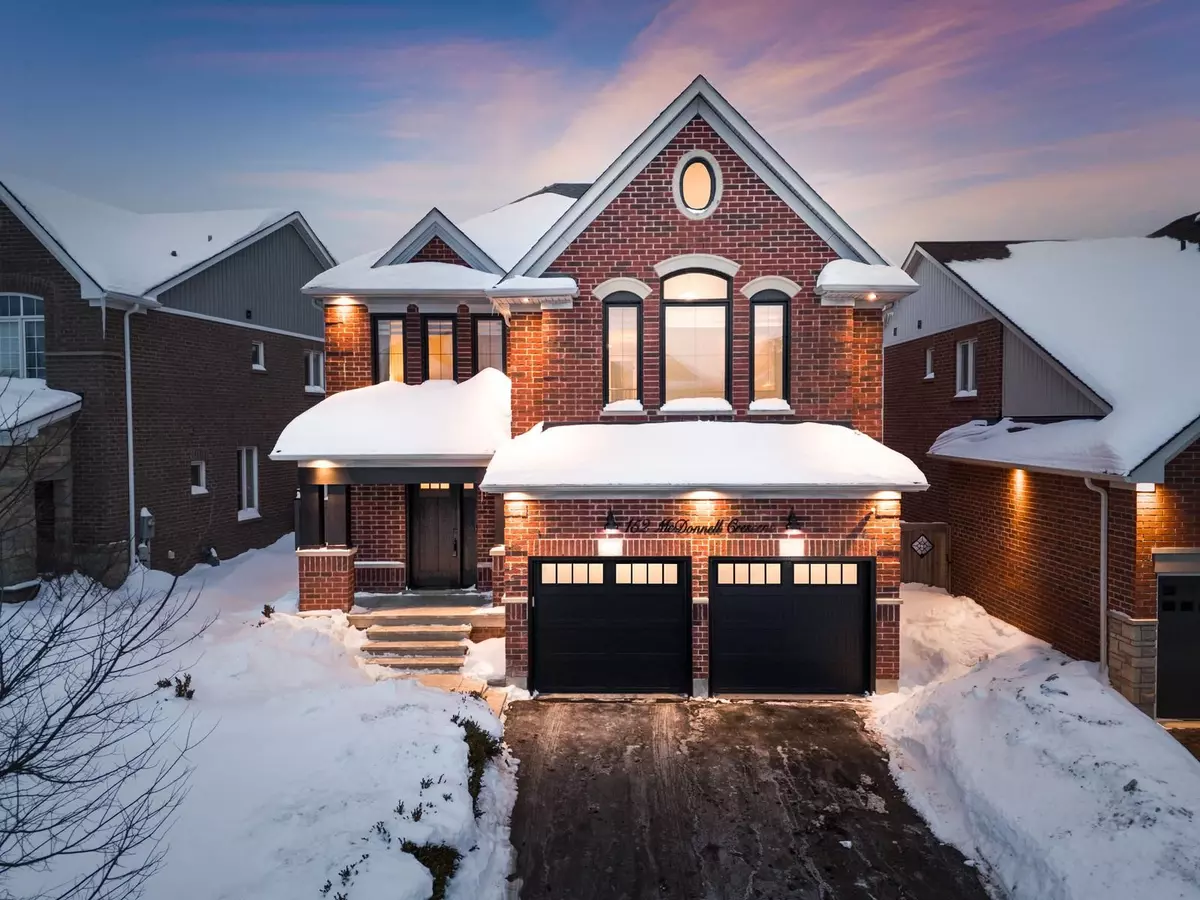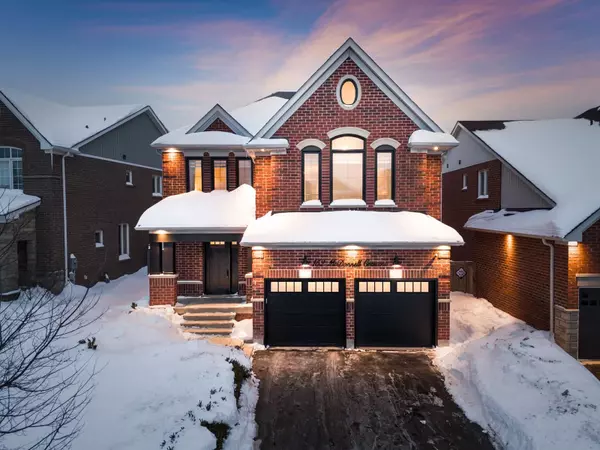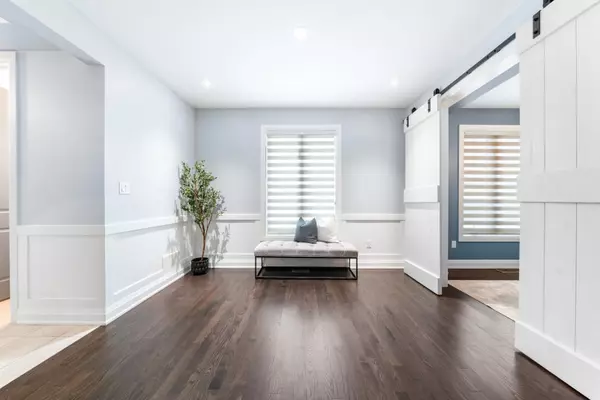5 Beds
4 Baths
5 Beds
4 Baths
Key Details
Property Type Single Family Home
Sub Type Detached
Listing Status Active
Purchase Type For Sale
Subdivision Bradford
MLS Listing ID N11986280
Style 2-Storey
Bedrooms 5
Annual Tax Amount $7,625
Tax Year 2024
Property Sub-Type Detached
Property Description
Location
Province ON
County Simcoe
Community Bradford
Area Simcoe
Rooms
Family Room Yes
Basement Finished
Kitchen 1
Separate Den/Office 1
Interior
Interior Features Central Vacuum, Water Heater, Water Softener
Cooling Central Air
Inclusions All Electrical Light Fixtures, Window Coverings; Existing Rods & Drapes, All KitchenAppliances, Pool Equipment, Garage Door Opener & Remote, Central Vac & Attachments. WallShelving will remain (where existing)
Exterior
Exterior Feature Lighting, Porch
Parking Features Private
Garage Spaces 2.0
Pool Inground
Roof Type Shingles
Lot Frontage 55.18
Lot Depth 133.0
Total Parking Spaces 6
Building
Foundation Concrete
Others
Senior Community Yes
"My job is to find and attract mastery-based agents to the office, protect the culture, and make sure everyone is happy! "






