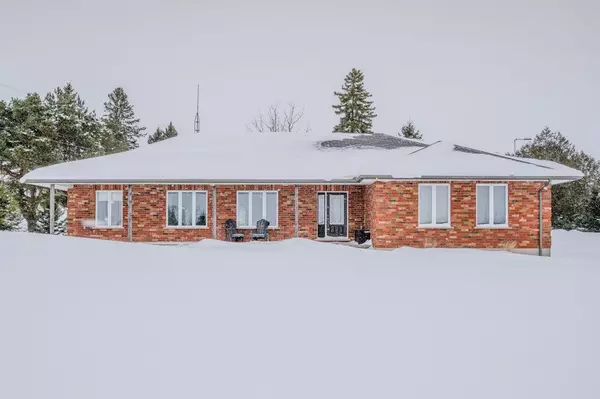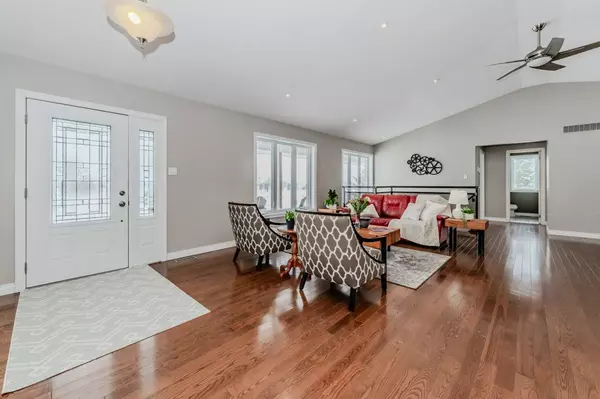4 Beds
3 Baths
4 Beds
3 Baths
Key Details
Property Type Single Family Home
Sub Type Detached
Listing Status Active
Purchase Type For Sale
Subdivision Rural Guelph/Eramosa
MLS Listing ID X11986254
Style Bungalow
Bedrooms 4
Annual Tax Amount $7,817
Tax Year 2024
Property Sub-Type Detached
Property Description
Location
Province ON
County Wellington
Community Rural Guelph/Eramosa
Area Wellington
Zoning A
Rooms
Family Room No
Basement Partially Finished, Separate Entrance
Kitchen 1
Separate Den/Office 1
Interior
Interior Features Air Exchanger, Auto Garage Door Remote, Carpet Free, Central Vacuum, In-Law Capability, Primary Bedroom - Main Floor, Sewage Pump, Sump Pump, Storage, Water Heater Owned, Water Softener
Cooling Central Air
Fireplaces Number 1
Fireplaces Type Rec Room, Wood Stove
Inclusions fridge, stove, washer, dryer, microwave, dishwasher
Exterior
Exterior Feature Hot Tub, Landscaped, Patio, Porch
Parking Features Private
Garage Spaces 1.0
Pool None
View Clear
Roof Type Asphalt Shingle
Lot Frontage 168.63
Total Parking Spaces 21
Building
Foundation Poured Concrete
Others
Senior Community Yes
Security Features Smoke Detector
"My job is to find and attract mastery-based agents to the office, protect the culture, and make sure everyone is happy! "






