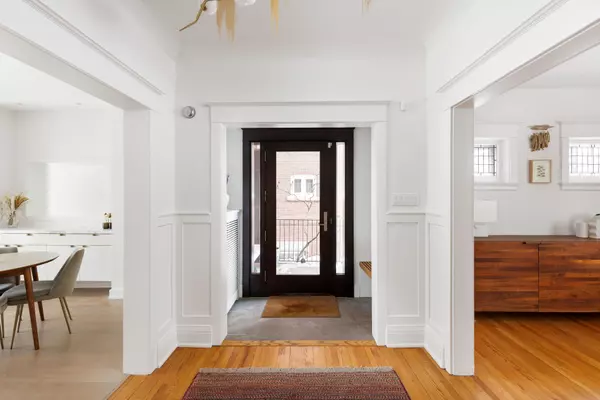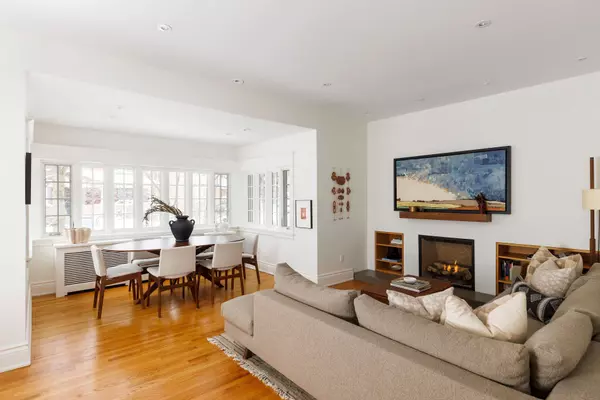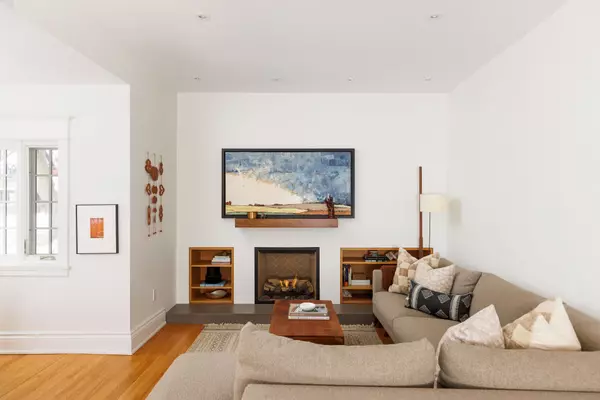4 Beds
5 Baths
4 Beds
5 Baths
Key Details
Property Type Single Family Home
Sub Type Detached
Listing Status Active
Purchase Type For Sale
Approx. Sqft 3500-5000
Subdivision Casa Loma
MLS Listing ID C11986030
Style 3-Storey
Bedrooms 4
Annual Tax Amount $15,342
Tax Year 2024
Property Sub-Type Detached
Property Description
Location
Province ON
County Toronto
Community Casa Loma
Area Toronto
Rooms
Family Room Yes
Basement Finished
Kitchen 1
Separate Den/Office 1
Interior
Interior Features Carpet Free, Other, Central Vacuum
Cooling Central Air
Fireplaces Type Natural Gas
Fireplace Yes
Heat Source Gas
Exterior
Exterior Feature Privacy, Landscaped
Parking Features Private
Pool None
View Garden
Roof Type Asphalt Shingle
Lot Frontage 40.0
Lot Depth 103.0
Total Parking Spaces 2
Building
Unit Features Fenced Yard,Library,Park,Public Transit,Rec./Commun.Centre,School
Foundation Brick
"My job is to find and attract mastery-based agents to the office, protect the culture, and make sure everyone is happy! "






