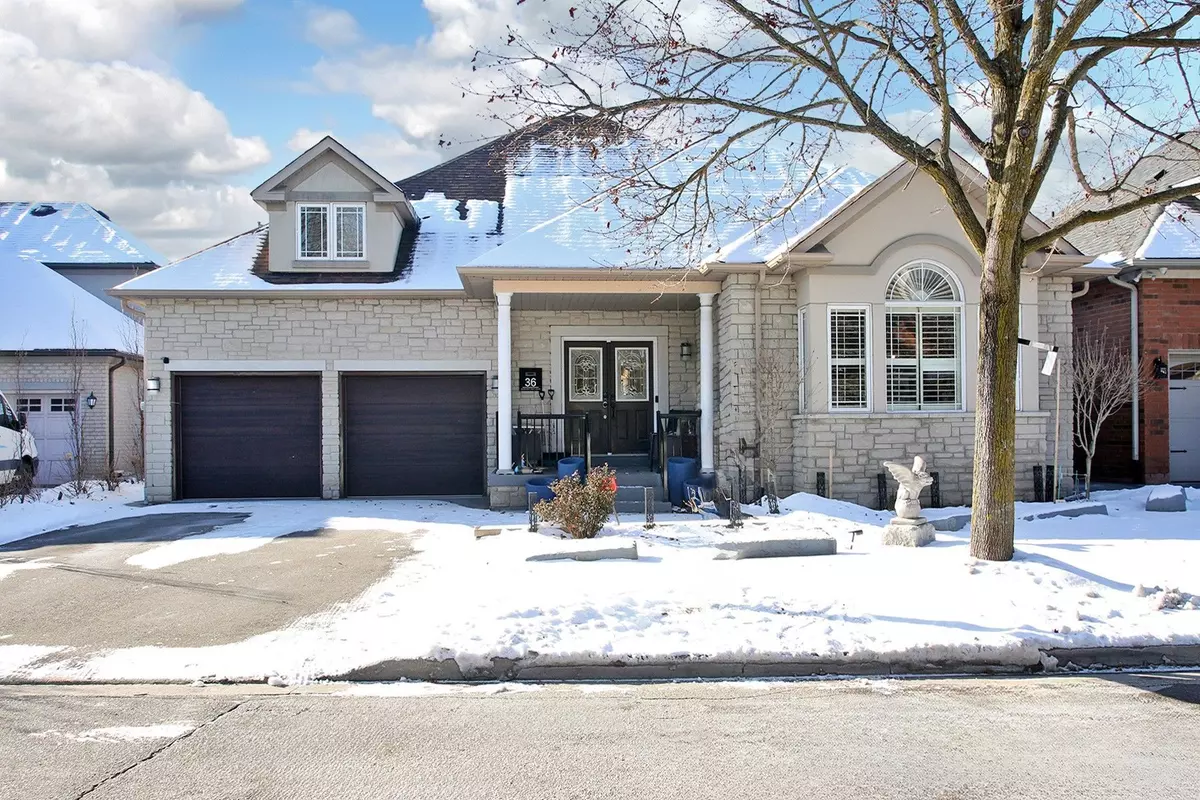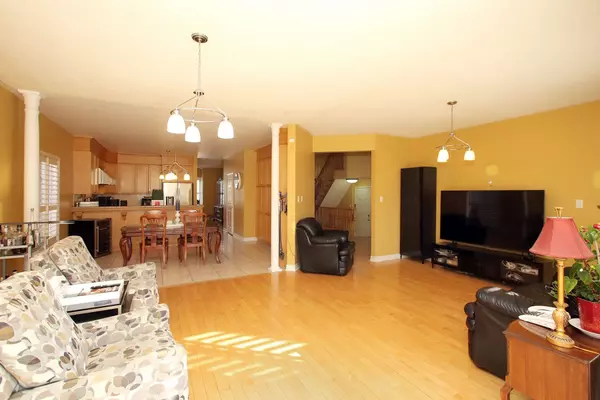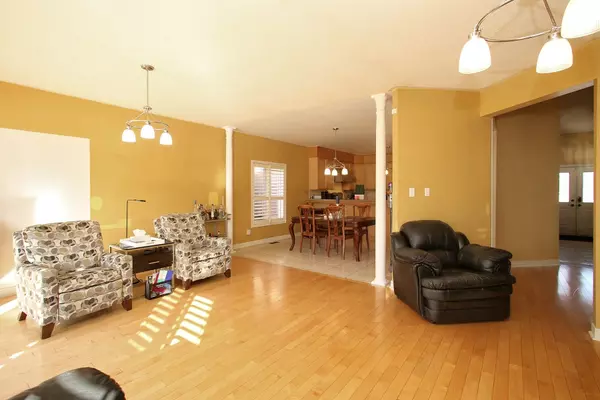3 Beds
3 Baths
3 Beds
3 Baths
Key Details
Property Type Single Family Home
Sub Type Detached
Listing Status Active
Purchase Type For Sale
Approx. Sqft 2500-3000
Subdivision Islington Woods
MLS Listing ID N11985234
Style Bungaloft
Bedrooms 3
Annual Tax Amount $7,766
Tax Year 2024
Property Sub-Type Detached
Property Description
Location
Province ON
County York
Community Islington Woods
Area York
Rooms
Family Room Yes
Basement Full, Unfinished
Kitchen 1
Interior
Interior Features Carpet Free, Central Vacuum, Primary Bedroom - Main Floor
Cooling Central Air
Fireplaces Type Family Room
Fireplace Yes
Heat Source Gas
Exterior
Exterior Feature Deck, Landscape Lighting, Privacy
Parking Features Private, Private Double
Garage Spaces 2.0
Pool None
View Park/Greenbelt
Roof Type Asphalt Shingle
Lot Frontage 55.38
Lot Depth 125.09
Total Parking Spaces 6
Building
Unit Features Cul de Sac/Dead End,Fenced Yard,Library,Place Of Worship,Public Transit,Rec./Commun.Centre
Foundation Concrete
Others
Security Features Carbon Monoxide Detectors
"My job is to find and attract mastery-based agents to the office, protect the culture, and make sure everyone is happy! "






