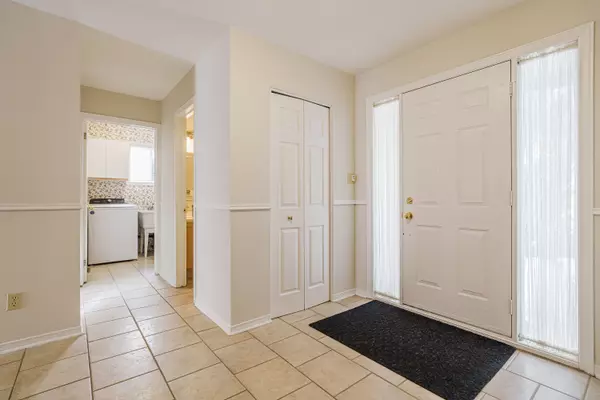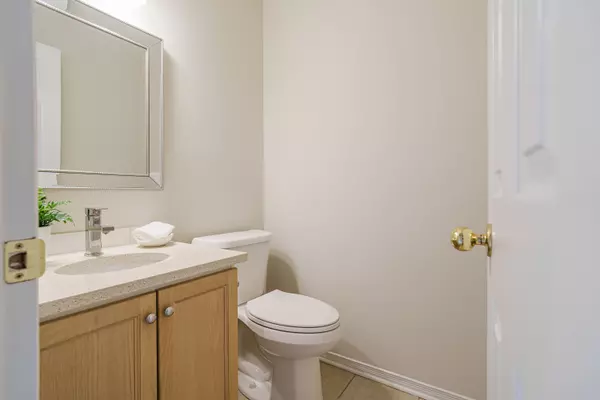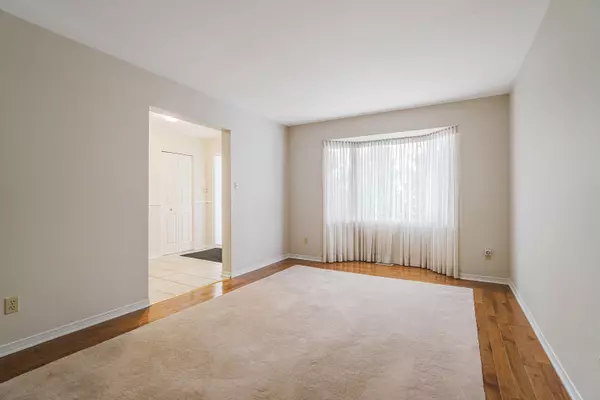4 Beds
3 Baths
4 Beds
3 Baths
Key Details
Property Type Single Family Home
Sub Type Detached
Listing Status Active
Purchase Type For Sale
Subdivision 1103 - Fallingbrook/Ridgemount
MLS Listing ID X11984381
Style 2-Storey
Bedrooms 4
Annual Tax Amount $5,358
Tax Year 2024
Property Sub-Type Detached
Property Description
Location
Province ON
County Ottawa
Community 1103 - Fallingbrook/Ridgemount
Area Ottawa
Rooms
Family Room Yes
Basement Full, Finished
Kitchen 1
Separate Den/Office 1
Interior
Interior Features Central Vacuum
Cooling Central Air
Fireplaces Type Natural Gas
Fireplace Yes
Heat Source Gas
Exterior
Exterior Feature Deck
Parking Features Inside Entry
Garage Spaces 2.0
Pool None
Roof Type Asphalt Shingle
Lot Frontage 58.3
Lot Depth 108.23
Total Parking Spaces 6
Building
Unit Features Public Transit,Park,Fenced Yard
Foundation Concrete
Others
Virtual Tour https://youtu.be/Kd2WysmEh9w
"My job is to find and attract mastery-based agents to the office, protect the culture, and make sure everyone is happy! "






