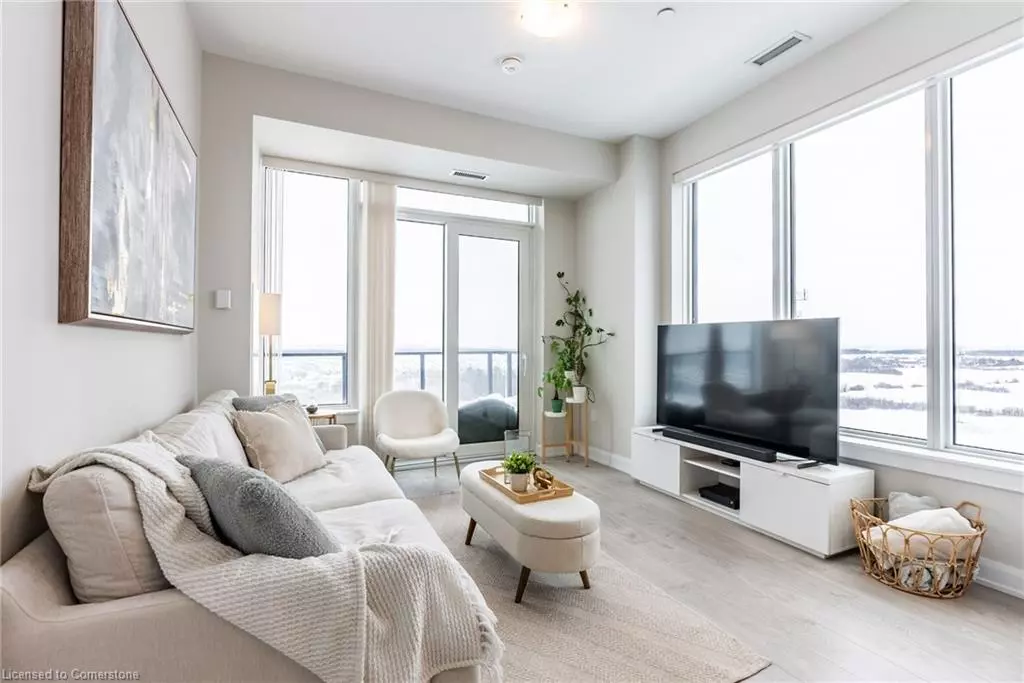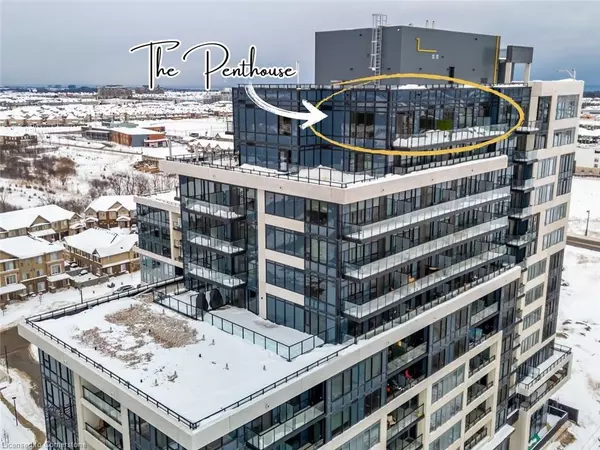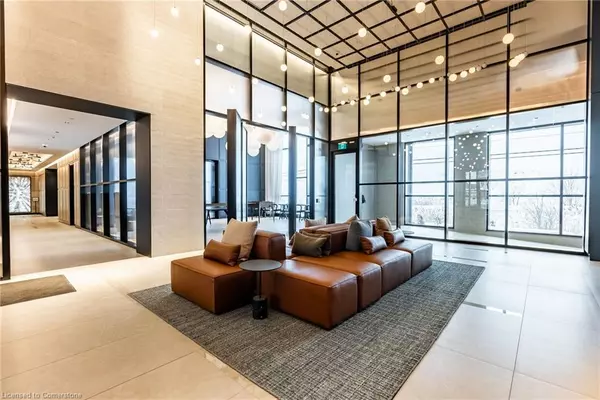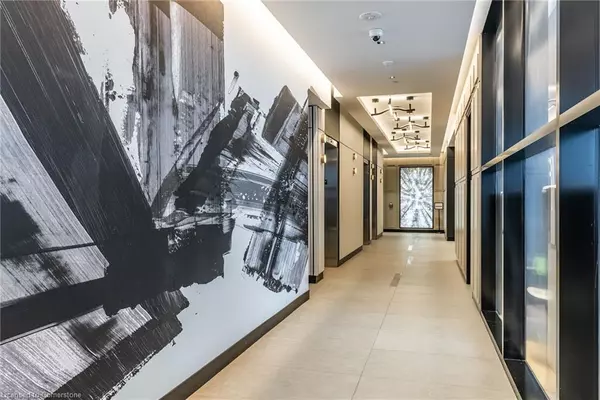1 Bed
1 Bath
600 SqFt
1 Bed
1 Bath
600 SqFt
OPEN HOUSE
Sun Feb 23, 2:00pm - 4:00pm
Key Details
Property Type Condo
Sub Type Condo/Apt Unit
Listing Status Active
Purchase Type For Sale
Square Footage 600 sqft
Price per Sqft $949
MLS Listing ID 40700148
Style 1 Storey/Apt
Bedrooms 1
Full Baths 1
HOA Fees $581/mo
HOA Y/N Yes
Abv Grd Liv Area 600
Originating Board Hamilton - Burlington
Year Built 2023
Annual Tax Amount $2,764
Property Sub-Type Condo/Apt Unit
Property Description
Location
Province ON
County Halton
Area 1 - Oakville
Zoning H1-TUC-SP 30
Direction Trafalgar Rd to Threshing Mill Blvd to William Coltson Ave
Rooms
Kitchen 1
Interior
Interior Features Auto Garage Door Remote(s), Built-In Appliances, Elevator, Separate Heating Controls, Separate Hydro Meters
Heating Forced Air, Geothermal
Cooling Central Air
Fireplace No
Window Features Window Coverings
Appliance Built-in Microwave, Dishwasher, Dryer, Refrigerator, Stove, Washer
Laundry In-Suite, Main Level
Exterior
Exterior Feature Balcony, Landscape Lighting, Landscaped, Lighting, Private Entrance, Separate Hydro Meters, Year Round Living
Parking Features Garage Door Opener
View Y/N true
View Panoramic
Roof Type Flat
Handicap Access Accessible Elevator Installed
Porch Open
Garage No
Building
Lot Description Urban, Dog Park, Highway Access, Landscaped, Park, Place of Worship, Public Parking, Public Transit, Quiet Area, Schools, Shopping Nearby, Trails
Faces Trafalgar Rd to Threshing Mill Blvd to William Coltson Ave
Sewer Sewer (Municipal)
Water Municipal
Architectural Style 1 Storey/Apt
Structure Type Block,Stucco
New Construction No
Schools
Elementary Schools Dr. David R. Williams, Joshua Creek, St. Andrew Catholic
High Schools Holy Trinity Catholic, Iroquois Ridge, White Oaks
Others
HOA Fee Include Insurance,Building Maintenance,C.A.M.,Common Elements,Maintenance Grounds,Internet,Parking,Property Management Fees,Snow Removal
Senior Community No
Tax ID 260590264
Ownership Condominium
Virtual Tour https://youtu.be/lgJ1d9zS-Ws
"My job is to find and attract mastery-based agents to the office, protect the culture, and make sure everyone is happy! "






