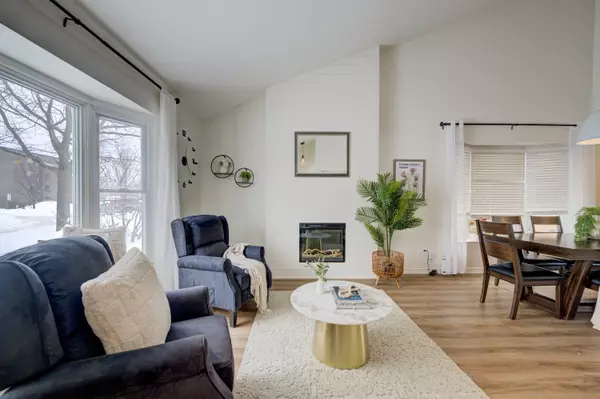3 Beds
4 Baths
3 Beds
4 Baths
Key Details
Property Type Single Family Home
Sub Type Detached
Listing Status Active
Purchase Type For Sale
Approx. Sqft 1500-2000
Subdivision Stoney Creek Mountain
MLS Listing ID X11983256
Style 2-Storey
Bedrooms 3
Annual Tax Amount $4,565
Tax Year 2024
Property Sub-Type Detached
Property Description
Location
Province ON
County Hamilton
Community Stoney Creek Mountain
Area Hamilton
Rooms
Family Room Yes
Basement Finished, Full
Kitchen 1
Separate Den/Office 1
Interior
Interior Features None
Cooling Central Air
Fireplace Yes
Heat Source Gas
Exterior
Parking Features Private Double
Garage Spaces 1.0
Pool None
Roof Type Asphalt Shingle
Lot Frontage 43.0
Lot Depth 120.0
Total Parking Spaces 3
Building
Foundation Poured Concrete
Others
Virtual Tour https://unbranded.youriguide.com/20_ventura_drive_hamilton_on/
"My job is to find and attract mastery-based agents to the office, protect the culture, and make sure everyone is happy! "






