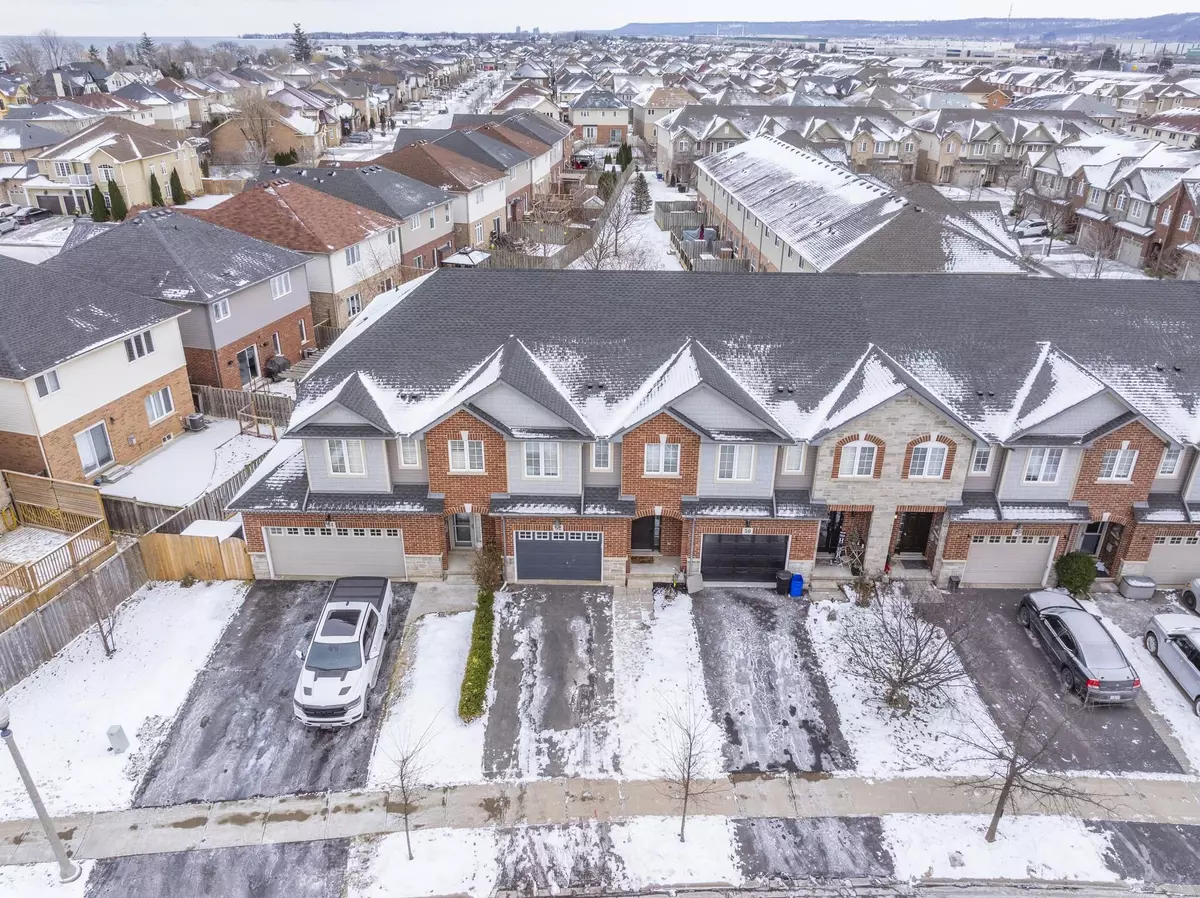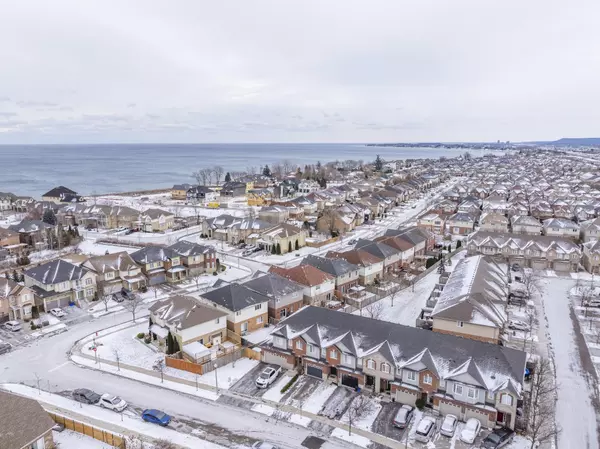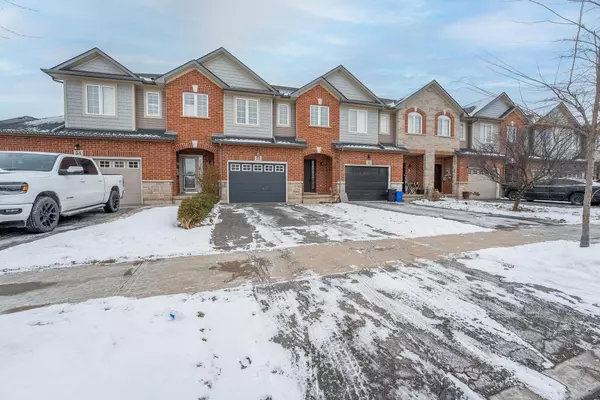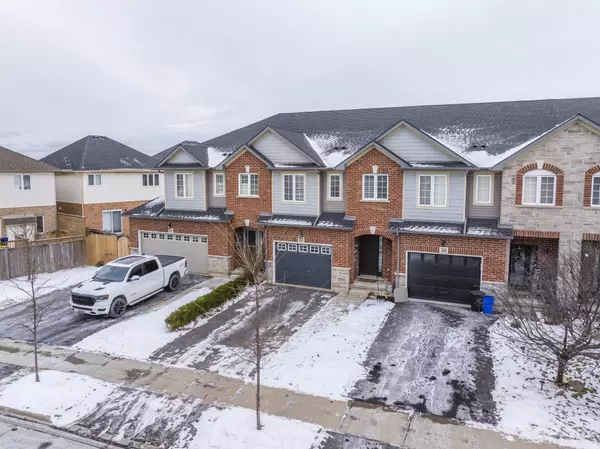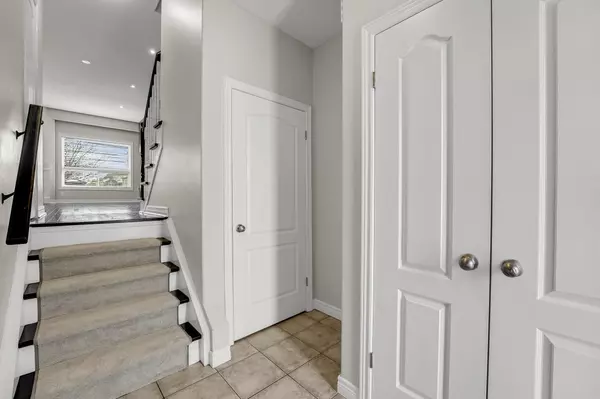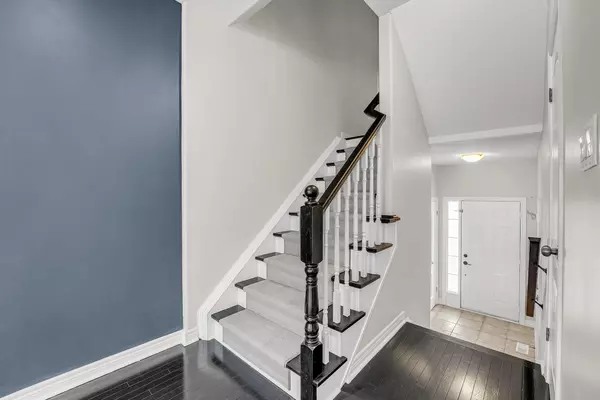3 Beds
3 Baths
3 Beds
3 Baths
Key Details
Property Type Condo, Townhouse
Sub Type Att/Row/Townhouse
Listing Status Pending
Purchase Type For Sale
Approx. Sqft 1500-2000
Subdivision Stoney Creek
MLS Listing ID X11981243
Style 2-Storey
Bedrooms 3
Annual Tax Amount $4,309
Tax Year 2024
Property Sub-Type Att/Row/Townhouse
Property Description
Location
Province ON
County Hamilton
Community Stoney Creek
Area Hamilton
Rooms
Family Room Yes
Basement Finished
Kitchen 1
Interior
Interior Features Brick & Beam
Cooling Central Air
Inclusions Fridge , Stove , Dishwasher , Washer & Dryer , All Elfs , Window Coverings
Exterior
Parking Features Private
Garage Spaces 1.0
Pool None
Roof Type Asphalt Shingle
Lot Frontage 22.0
Lot Depth 88.0
Total Parking Spaces 3
Building
Foundation Concrete Block
Others
Senior Community Yes
Virtual Tour https://tour.homeontour.com/52-dartmouth-gate-hamilton-on-l8e-0b9?branded=1
"My job is to find and attract mastery-based agents to the office, protect the culture, and make sure everyone is happy! "

