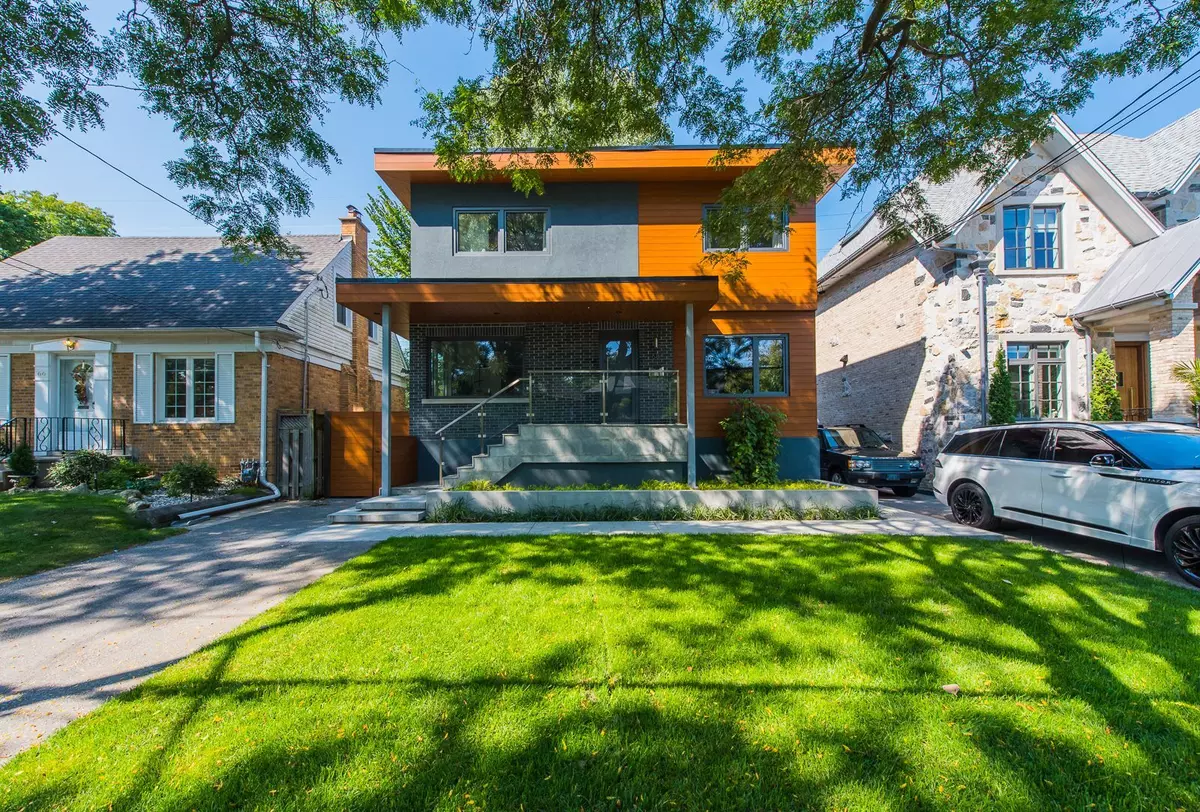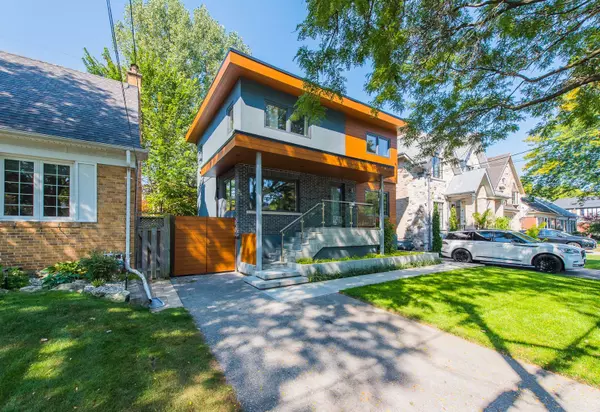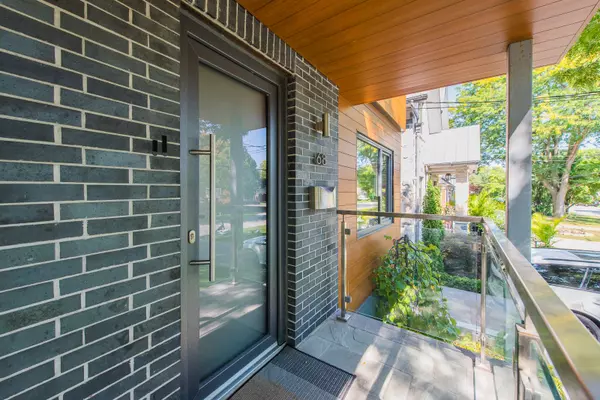3 Beds
3 Baths
3 Beds
3 Baths
Key Details
Property Type Single Family Home
Sub Type Detached
Listing Status Active
Purchase Type For Sale
Approx. Sqft 1500-2000
Subdivision Kingsway South
MLS Listing ID W11980782
Style 2-Storey
Bedrooms 3
Annual Tax Amount $7,189
Tax Year 2024
Property Sub-Type Detached
Property Description
Location
Province ON
County Toronto
Community Kingsway South
Area Toronto
Rooms
Family Room No
Basement Finished, Full
Kitchen 1
Separate Den/Office 1
Interior
Interior Features Carpet Free, Central Vacuum, Floor Drain, On Demand Water Heater, Sump Pump, Upgraded Insulation, Water Heater Owned
Cooling Central Air
Fireplaces Type Living Room
Fireplace Yes
Heat Source Gas
Exterior
Pool None
View Park/Greenbelt
Roof Type Asphalt Shingle
Lot Frontage 40.08
Lot Depth 100.0
Total Parking Spaces 2
Building
Unit Features School,Public Transit
Foundation Concrete Block
Others
Virtual Tour https://unbranded.youriguide.com/68_westrose_ave_toronto_on/
"My job is to find and attract mastery-based agents to the office, protect the culture, and make sure everyone is happy! "






