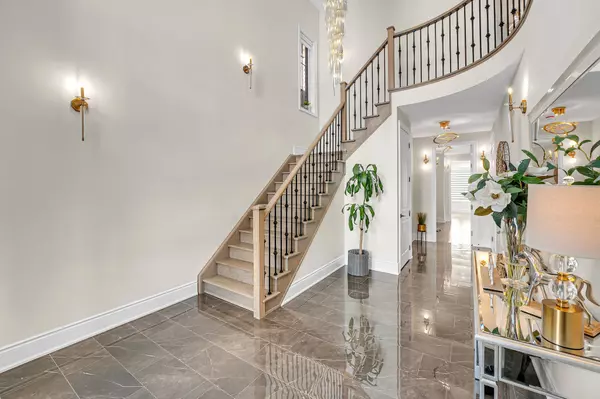5 Beds
6 Baths
5 Beds
6 Baths
Key Details
Property Type Single Family Home
Sub Type Detached
Listing Status Active
Purchase Type For Sale
Approx. Sqft 3500-5000
Subdivision Northwest Brampton
MLS Listing ID W11980702
Style 3-Storey
Bedrooms 5
Annual Tax Amount $10,039
Tax Year 2024
Property Sub-Type Detached
Property Description
Location
Province ON
County Peel
Community Northwest Brampton
Area Peel
Rooms
Family Room Yes
Basement Apartment, Walk-Out
Kitchen 2
Separate Den/Office 1
Interior
Interior Features Accessory Apartment, In-Law Suite
Cooling Central Air
Fireplace Yes
Heat Source Gas
Exterior
Parking Features Private
Garage Spaces 2.0
Pool None
Roof Type Asphalt Shingle
Lot Frontage 11.6
Lot Depth 27.5
Total Parking Spaces 6
Building
Foundation Concrete
"My job is to find and attract mastery-based agents to the office, protect the culture, and make sure everyone is happy! "






