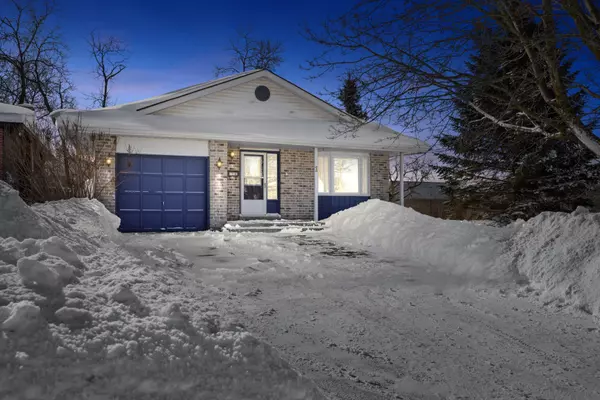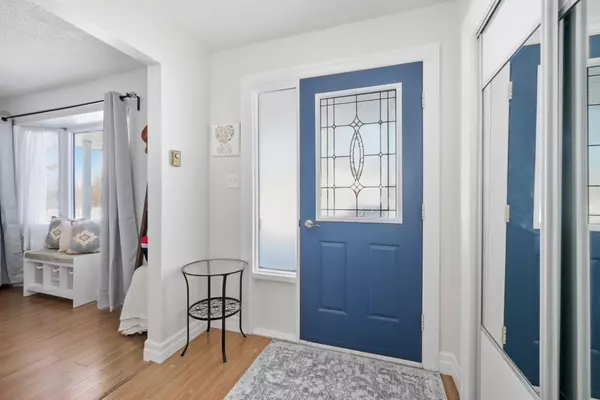3 Beds
2 Baths
3 Beds
2 Baths
Key Details
Property Type Single Family Home
Sub Type Detached
Listing Status Active
Purchase Type For Sale
Approx. Sqft 1100-1500
Subdivision Lindsay
MLS Listing ID X11980530
Style Backsplit 4
Bedrooms 3
Annual Tax Amount $3,342
Tax Year 2024
Property Sub-Type Detached
Property Description
Location
Province ON
County Kawartha Lakes
Community Lindsay
Area Kawartha Lakes
Rooms
Family Room Yes
Basement Partially Finished
Kitchen 1
Separate Den/Office 1
Interior
Interior Features Auto Garage Door Remote, Storage Area Lockers, Sump Pump, Water Heater Owned
Cooling Other
Fireplaces Type Family Room, Natural Gas
Fireplace Yes
Heat Source Electric
Exterior
Exterior Feature Deck, Privacy, Recreational Area
Parking Features Private Double
Garage Spaces 1.0
Pool None
Roof Type Asphalt Shingle
Topography Flat
Lot Frontage 50.3
Lot Depth 103.92
Total Parking Spaces 5
Building
Unit Features Cul de Sac/Dead End,Greenbelt/Conservation,Hospital,Park,River/Stream,School Bus Route
Foundation Block
Others
Security Features Carbon Monoxide Detectors,Smoke Detector
"My job is to find and attract mastery-based agents to the office, protect the culture, and make sure everyone is happy! "






