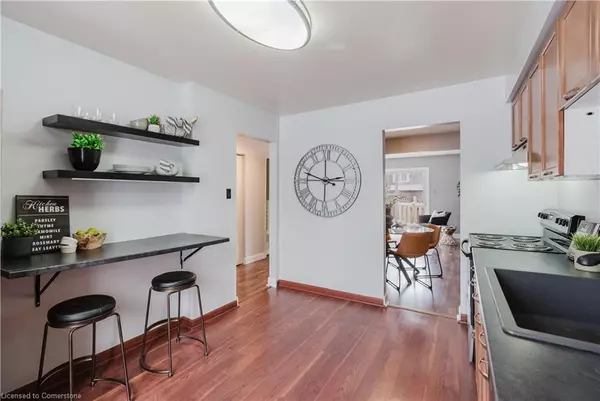3 Beds
2 Baths
1,251 SqFt
3 Beds
2 Baths
1,251 SqFt
OPEN HOUSE
Sun Feb 23, 2:00pm - 4:00pm
Key Details
Property Type Townhouse
Sub Type Row/Townhouse
Listing Status Active
Purchase Type For Sale
Square Footage 1,251 sqft
Price per Sqft $555
MLS Listing ID 40698141
Style Two Story
Bedrooms 3
Full Baths 1
Half Baths 1
HOA Fees $526/mo
HOA Y/N Yes
Abv Grd Liv Area 1,714
Originating Board Hamilton - Burlington
Year Built 1973
Annual Tax Amount $2,855
Property Sub-Type Row/Townhouse
Property Description
Location
Province ON
County Halton
Area 34 - Burlington
Zoning Residential
Direction Meadowbrook Road to Westminster Place.
Rooms
Basement Full, Partially Finished
Kitchen 1
Interior
Interior Features Auto Garage Door Remote(s)
Heating Forced Air
Cooling Central Air
Fireplace No
Appliance Dishwasher, Dryer, Refrigerator, Stove, Washer
Laundry In Basement
Exterior
Exterior Feature Separate Hydro Meters
Parking Features Attached Garage, Asphalt
Garage Spaces 1.0
Fence Full
Utilities Available Cable Available, Electricity Available, High Speed Internet Avail, Natural Gas Available, Recycling Pickup, Street Lights, Phone Available
Waterfront Description Lake Privileges
View Y/N true
View Forest
Roof Type Asphalt Shing
Porch Porch
Garage Yes
Building
Lot Description Urban, Ample Parking, Beach, Dog Park, City Lot, Near Golf Course, Highway Access, Hospital, Library, Major Highway, Park, Place of Worship, Playground Nearby, Public Transit, Quiet Area, Rec./Community Centre, Schools, Shopping Nearby, Trails
Faces Meadowbrook Road to Westminster Place.
Foundation Concrete Perimeter
Sewer Sewer (Municipal)
Water Municipal
Architectural Style Two Story
Structure Type Brick,Shingle Siding
New Construction Yes
Schools
Elementary Schools Rolling Meadows, Clarksdale, St. Gabriel, St. Marks,
High Schools M.M Robinson, Notre Dame
Others
HOA Fee Include Insurance,Common Elements,Maintenance Grounds,Parking,Property Management Fees,Roof,Snow Removal,Water,Windows,Building Insurance, Common Elements, Water,
Senior Community No
Tax ID 079170028
Ownership Condominium
Virtual Tour https://unbranded.youriguide.com/1559_westminster_pl_burlington_on/
"My job is to find and attract mastery-based agents to the office, protect the culture, and make sure everyone is happy! "






