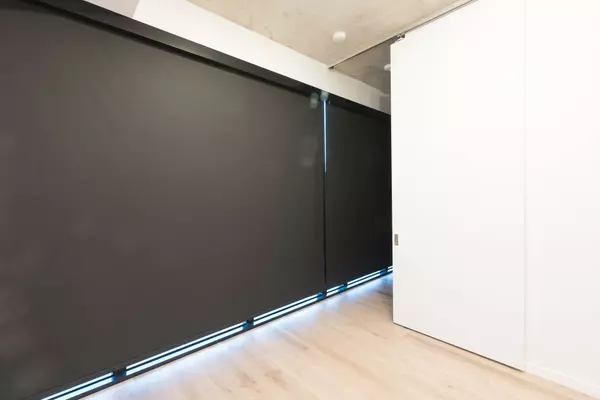REQUEST A TOUR If you would like to see this home without being there in person, select the "Virtual Tour" option and your advisor will contact you to discuss available opportunities.
In-PersonVirtual Tour
$ 2,900
1 Bed
1 Bath
$ 2,900
1 Bed
1 Bath
Key Details
Property Type Condo
Sub Type Condo Apartment
Listing Status Active
Purchase Type For Rent
Approx. Sqft 600-699
Subdivision Stonegate-Queensway
MLS Listing ID W11979953
Style 2-Storey
Bedrooms 1
Property Sub-Type Condo Apartment
Property Description
Beautiful South Facing 1+Den Penthouse Suite in Boutique Queensway Park Building with South Facing Oversized Terrace. Open Concept Living/Dining Space, Private Den on The Second Level W Walk Out To Terrace W Teak Wood Floor Tiles & Gas BBQ Line Perfect for Entertaining, Modern Kitchen with Quartz Counters, Stainless Steel Appliances, Centre Island W/ Breakfast Bar, 10Ft Ceilings, Floor To Ceiling Windows, Laminate Floors. Unobstructed Views Of Downtown and Lake. Building Amenities Include: Gym, Playroom, Hobby Rm, Indoor/Outdoor Lounge. Steps To Nofrills/Costco/TTC & Min To Ikea, Sherway, Easy Access To Hwys & 15 Min Drive To Downtown. **EXTRAS** One Parking (P1#14), One Locker (P1#57).
Location
Province ON
County Toronto
Community Stonegate-Queensway
Area Toronto
Rooms
Family Room No
Basement None
Kitchen 1
Separate Den/Office 1
Interior
Interior Features Auto Garage Door Remote, Carpet Free
Cooling Central Air
Fireplace No
Heat Source Gas
Exterior
Garage Spaces 1.0
Exposure South
Total Parking Spaces 1
Building
Story 8
Locker Owned
Others
Pets Allowed Restricted
Listed by CENTURY 21 ATRIA REALTY INC.
"My job is to find and attract mastery-based agents to the office, protect the culture, and make sure everyone is happy! "






