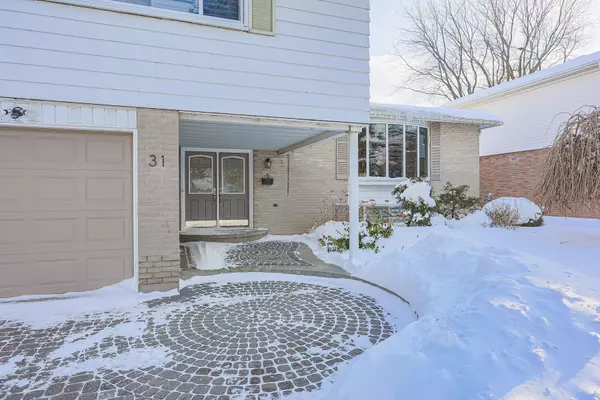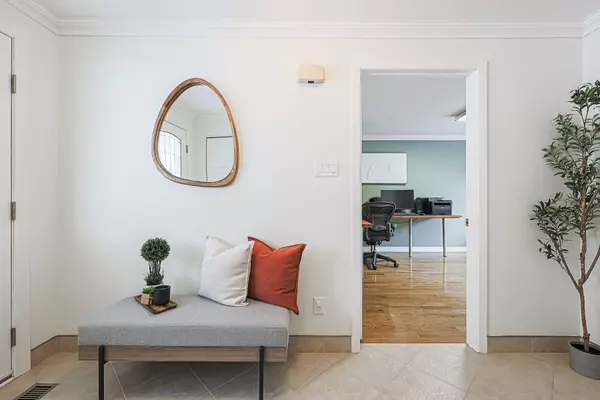5 Beds
3 Baths
5 Beds
3 Baths
Key Details
Property Type Single Family Home
Sub Type Detached
Listing Status Active
Purchase Type For Sale
Subdivision Royal Orchard
MLS Listing ID N11975722
Style Sidesplit
Bedrooms 5
Annual Tax Amount $5,790
Tax Year 2024
Property Sub-Type Detached
Property Description
Location
Province ON
County York
Community Royal Orchard
Area York
Zoning Residential
Rooms
Family Room Yes
Basement Finished
Main Level Bedrooms 1
Kitchen 1
Separate Den/Office 1
Interior
Interior Features None
Cooling Central Air
Inclusions Fridge/Freezer Dishwasher, Wall oven, Cooktop, Washer, Dryer, ELF, Window covers
Exterior
Parking Features Private
Garage Spaces 1.0
Pool None
Roof Type Shingles
Lot Frontage 55.05
Lot Depth 109.21
Total Parking Spaces 5
Building
Foundation Concrete
Others
Senior Community Yes
"My job is to find and attract mastery-based agents to the office, protect the culture, and make sure everyone is happy! "






