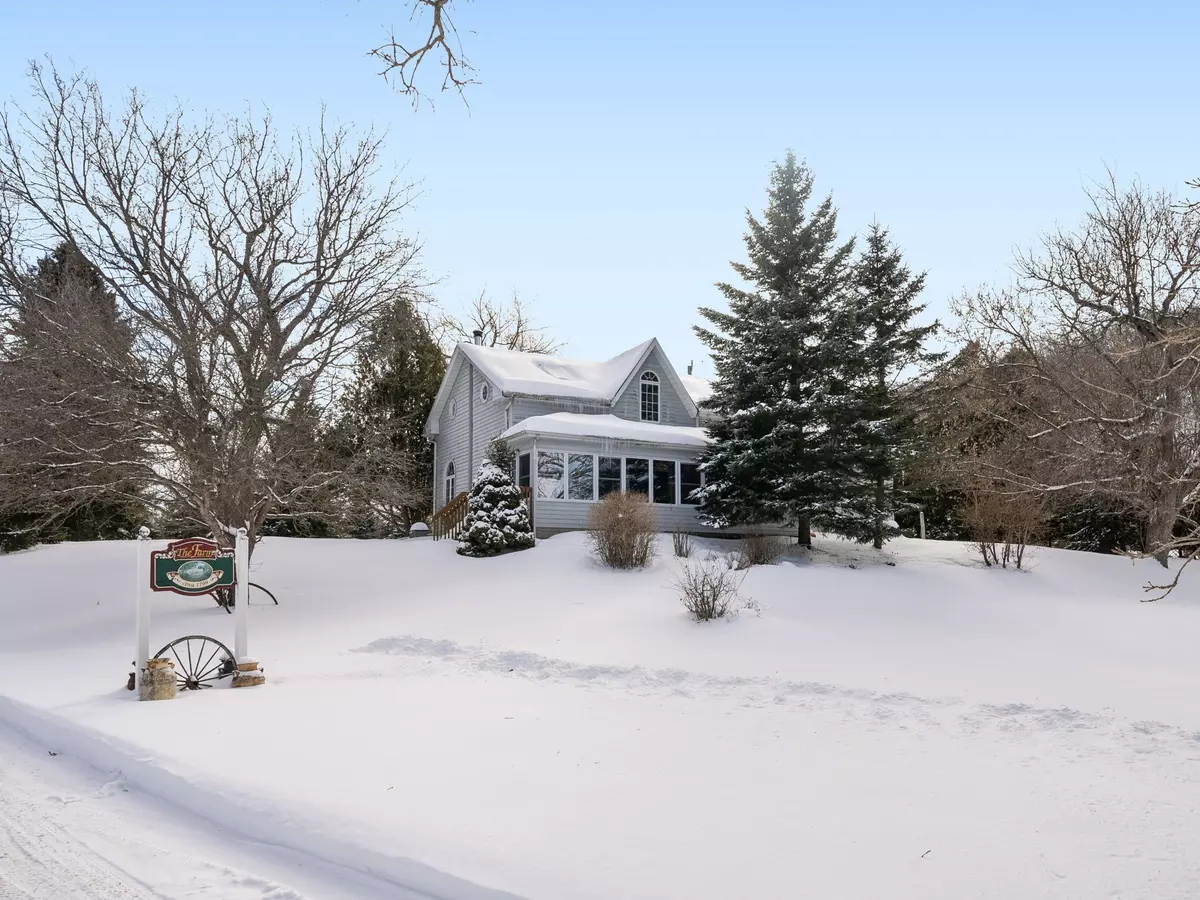2 Beds
2 Baths
5 Acres Lot
2 Beds
2 Baths
5 Acres Lot
Key Details
Property Type Single Family Home
Sub Type Detached
Listing Status Active
Purchase Type For Sale
MLS Listing ID X11975690
Style 2-Storey
Bedrooms 2
Annual Tax Amount $3,690
Tax Year 2024
Lot Size 5.000 Acres
Property Sub-Type Detached
Property Description
Location
Province ON
County Hastings
Area Hastings
Rooms
Family Room Yes
Basement Partial Basement, Unfinished
Kitchen 1
Interior
Interior Features Central Vacuum, Countertop Range, Floor Drain, Sump Pump, Storage Area Lockers, Water Heater Owned, Water Purifier, Water Softener, Water Treatment
Cooling Central Air
Fireplaces Type Wood Stove, Wood
Fireplace Yes
Heat Source Propane
Exterior
Parking Features Private Double
Garage Spaces 1.0
Pool Inground
View Garden, Hills, Meadow, Pasture, Trees/Woods
Roof Type Metal
Topography Flat,Level,Partially Cleared
Lot Frontage 182.74
Total Parking Spaces 11
Building
Unit Features School Bus Route,Skiing,Clear View
Foundation Stone
Others
Security Features Carbon Monoxide Detectors,Security System,Smoke Detector
Virtual Tour https://media.maddoxmedia.ca/videos/0195098d-15d0-7244-bd08-85bb13abadbc
"My job is to find and attract mastery-based agents to the office, protect the culture, and make sure everyone is happy! "






