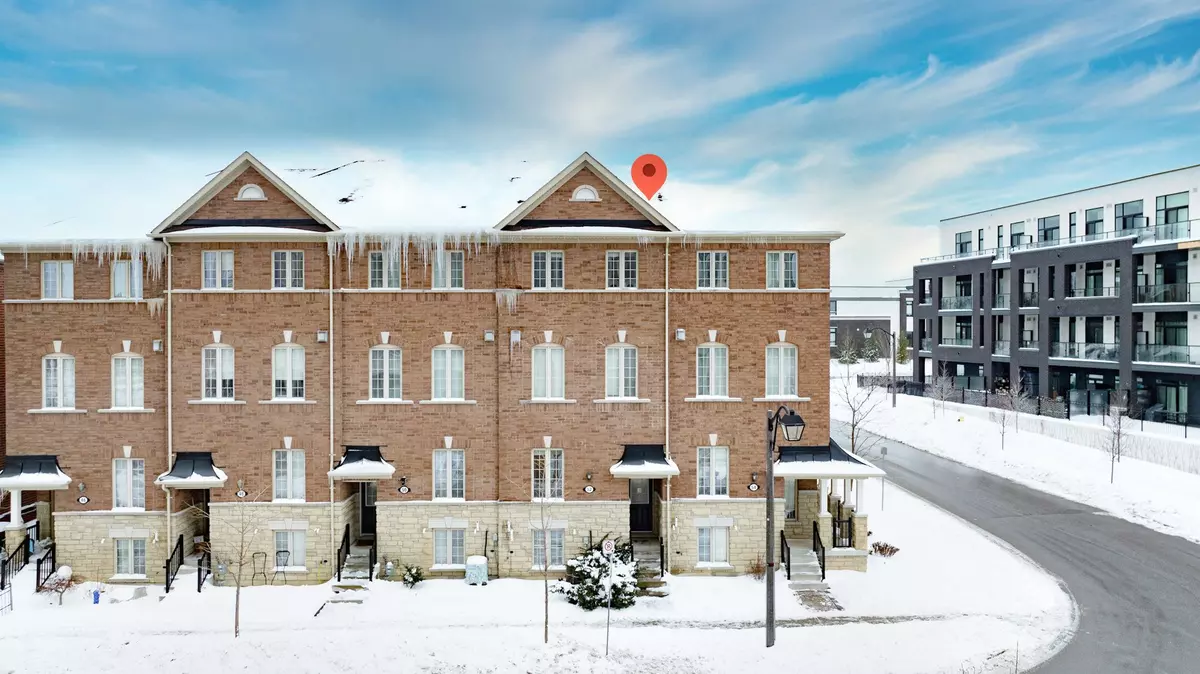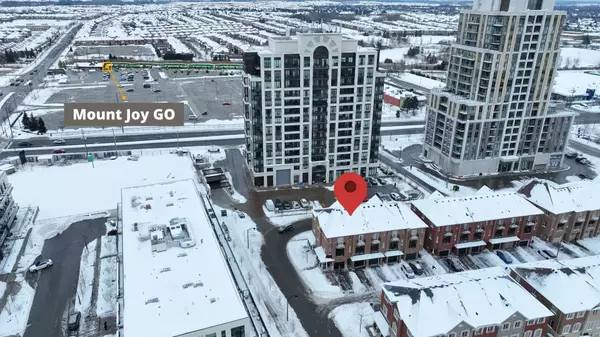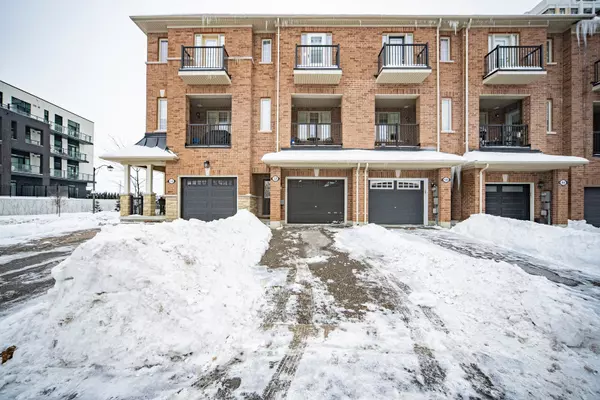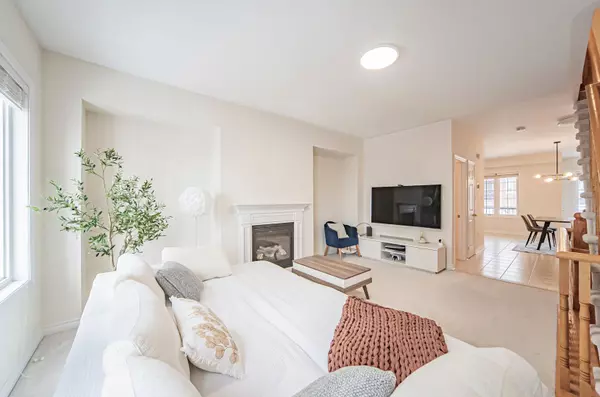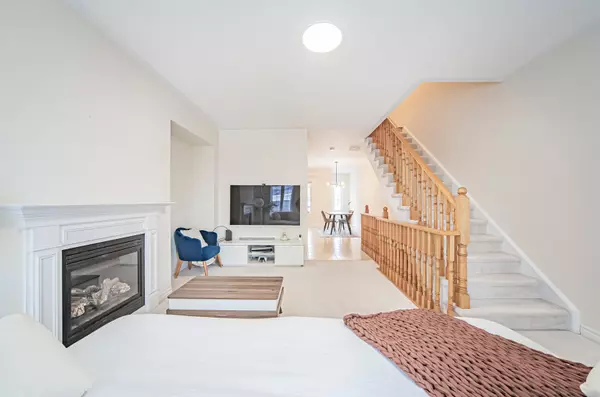3 Beds
3 Baths
3 Beds
3 Baths
Key Details
Property Type Condo, Townhouse
Sub Type Att/Row/Townhouse
Listing Status Active
Purchase Type For Sale
Approx. Sqft 1500-2000
Subdivision Wismer
MLS Listing ID N11975590
Style 3-Storey
Bedrooms 3
Annual Tax Amount $3,803
Tax Year 2024
Property Sub-Type Att/Row/Townhouse
Property Description
Location
Province ON
County York
Community Wismer
Area York
Rooms
Family Room Yes
Basement Unfinished, Full
Kitchen 1
Interior
Interior Features Other
Heating Yes
Cooling Central Air
Fireplace Yes
Heat Source Gas
Exterior
Parking Features Private
Garage Spaces 1.0
Pool None
Roof Type Asphalt Shingle
Lot Frontage 16.44
Lot Depth 68.9
Total Parking Spaces 2
Building
Unit Features Park,Public Transit,Rec./Commun.Centre,School
Foundation Concrete
Others
Virtual Tour https://youtu.be/IJdoPvmqV6U
"My job is to find and attract mastery-based agents to the office, protect the culture, and make sure everyone is happy! "

