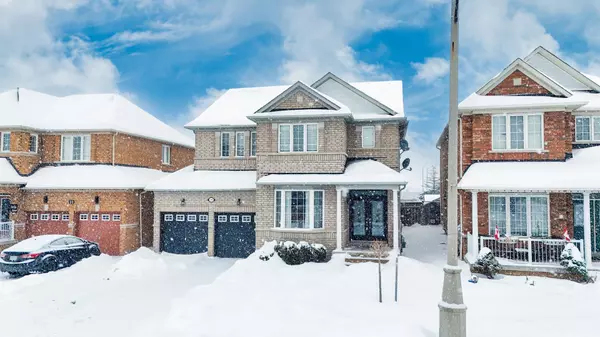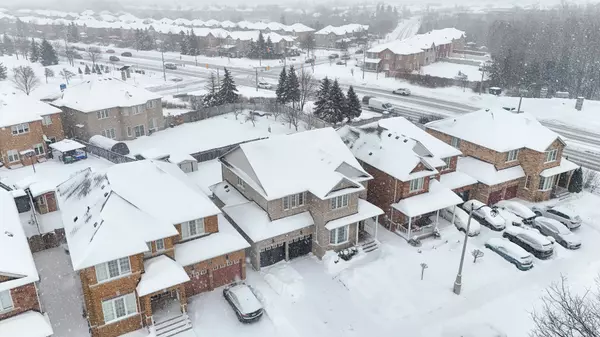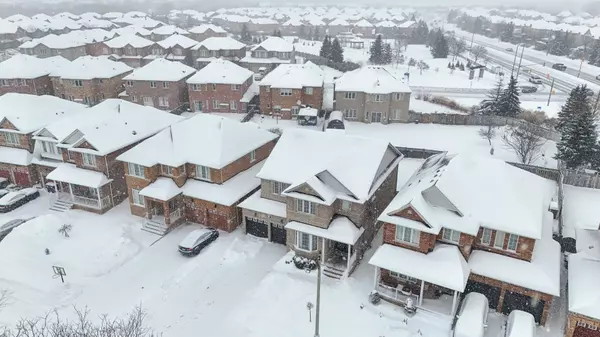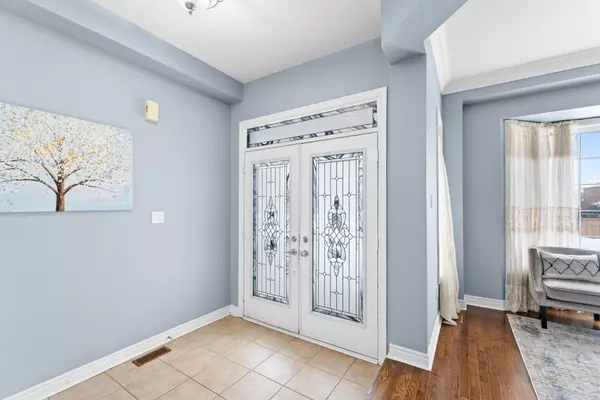4 Beds
4 Baths
4 Beds
4 Baths
Key Details
Property Type Single Family Home
Sub Type Detached
Listing Status Active
Purchase Type For Sale
Subdivision Sandringham-Wellington
MLS Listing ID W11975268
Style 2-Storey
Bedrooms 4
Annual Tax Amount $7,183
Tax Year 2025
Property Sub-Type Detached
Property Description
Location
Province ON
County Peel
Community Sandringham-Wellington
Area Peel
Rooms
Family Room Yes
Basement Apartment, Separate Entrance
Kitchen 2
Separate Den/Office 2
Interior
Interior Features None
Heating Yes
Cooling Central Air
Fireplaces Type Natural Gas
Fireplace Yes
Heat Source Gas
Exterior
Parking Features Private
Garage Spaces 2.0
Pool None
Roof Type Asphalt Shingle
Lot Frontage 44.29
Lot Depth 118.57
Total Parking Spaces 6
Building
Foundation Poured Concrete
Others
Virtual Tour https://tour.kagemedia.ca/order/08fe6548-8af6-4efb-8c67-3d2c5a78e891?branding=false
"My job is to find and attract mastery-based agents to the office, protect the culture, and make sure everyone is happy! "






