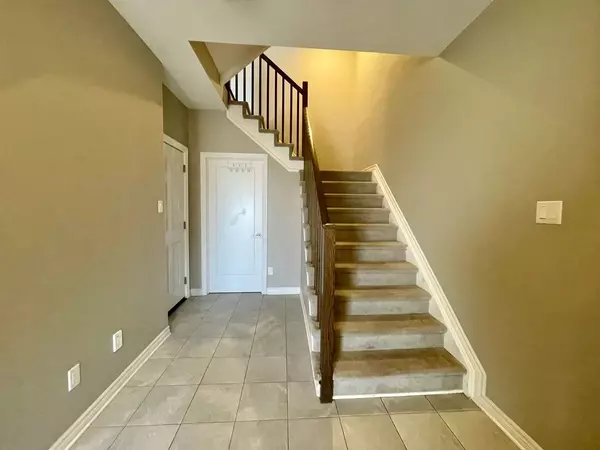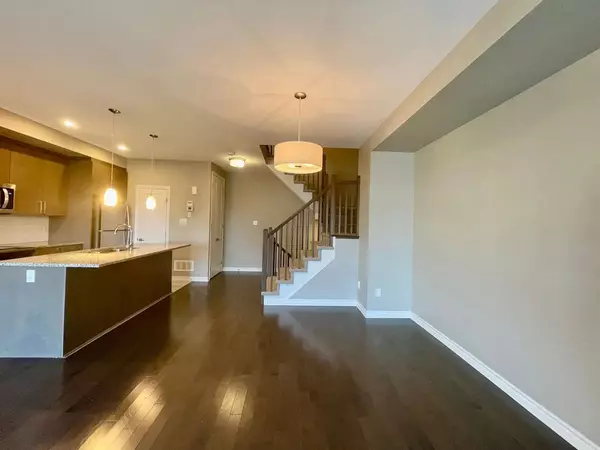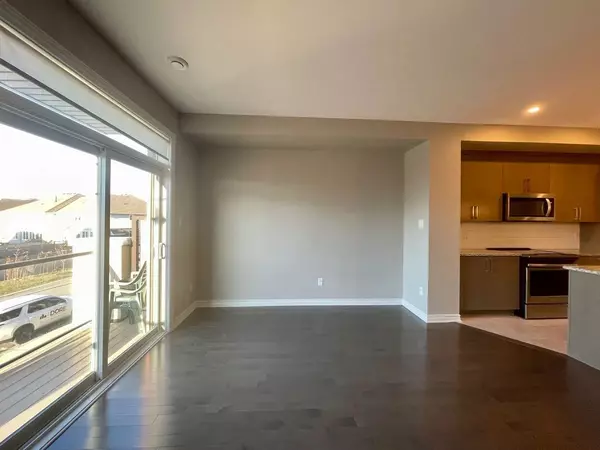REQUEST A TOUR If you would like to see this home without being there in person, select the "Virtual Tour" option and your agent will contact you to discuss available opportunities.
In-PersonVirtual Tour
$ 2,399
2 Beds
3 Baths
$ 2,399
2 Beds
3 Baths
Key Details
Property Type Condo, Townhouse
Sub Type Att/Row/Townhouse
Listing Status Active
Purchase Type For Rent
Subdivision 1110 - Camelot
MLS Listing ID X11975222
Style 3-Storey
Bedrooms 2
Property Sub-Type Att/Row/Townhouse
Property Description
Ottawa, Orleans (Cardinal Creek). 3 level, 2 bedroom, 2.5 bathroom Townhouse (Ashton - option 1 model) for rent. Available Feb 1st! This townhouse offers 1448 sq ft. Open kitchen with breakfast bar, granite counter tops, stainless steel fridge, stove, dishwasher, microwave and pantry. Neutral decor throughout! Hardwood floors in living/dining rooms! Beautiful balcony off the living room is great for entertaining! Primary bedroom includes an en-suite and dual closets. Second bedroom is of good size. Bedrooms are carpeted. Laundry beside bedrooms. Unfinished basement; perfect for storage. A/C. Hot water tank rental extra @ $55/month. Single attached garage with interior access and driveway parking. Shopping, Recreation and Parks nearby! Walking distance to Trim Station Park and Ride and future LRT Station.
Location
Province ON
County Ottawa
Community 1110 - Camelot
Area Ottawa
Rooms
Family Room No
Basement Unfinished
Kitchen 1
Interior
Interior Features None
Cooling Central Air
Fireplace No
Heat Source Gas
Exterior
Garage Spaces 1.0
Pool None
Waterfront Description None
Roof Type Asphalt Shingle
Lot Frontage 21.33
Lot Depth 47.28
Total Parking Spaces 2
Building
Foundation Poured Concrete
Listed by UPPABE INCORPORATED
"My job is to find and attract mastery-based agents to the office, protect the culture, and make sure everyone is happy! "






