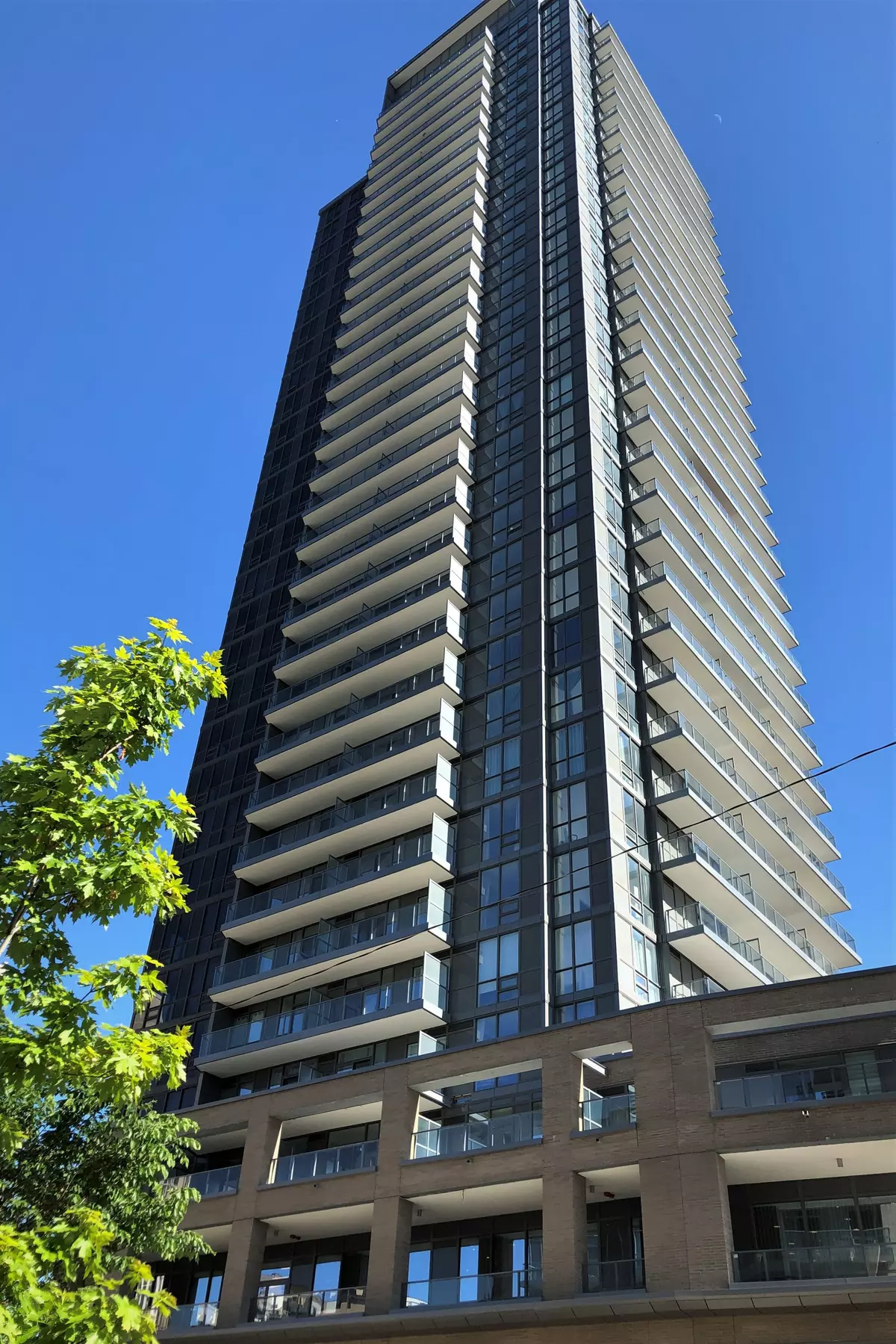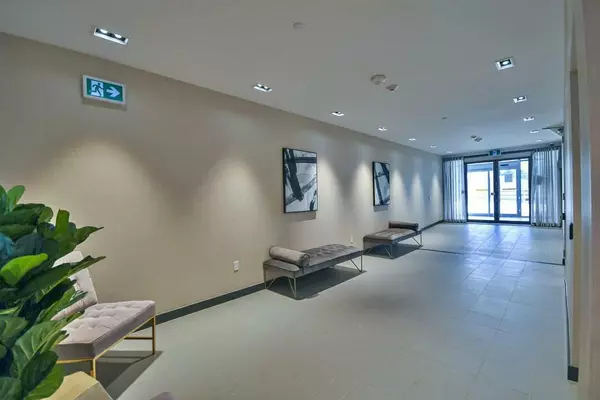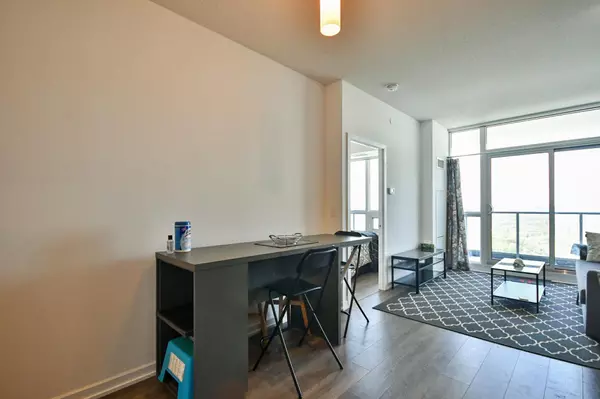1 Bed
2 Baths
1 Bed
2 Baths
Key Details
Property Type Condo
Sub Type Condo Apartment
Listing Status Active
Purchase Type For Rent
Approx. Sqft 700-799
Subdivision Henry Farm
MLS Listing ID C11974843
Style Apartment
Bedrooms 1
Property Sub-Type Condo Apartment
Property Description
Location
Province ON
County Toronto
Community Henry Farm
Area Toronto
Rooms
Family Room Yes
Basement None
Kitchen 1
Separate Den/Office 1
Interior
Interior Features Storage, Separate Hydro Meter, Separate Heating Controls, Countertop Range, Carpet Free, Storage Area Lockers
Cooling Central Air
Fireplace No
Heat Source Gas
Exterior
Exterior Feature Recreational Area, Security Gate, Year Round Living, Controlled Entry
Parking Features Underground
Garage Spaces 1.0
Waterfront Description None
View Valley
Roof Type Flat
Exposure North South
Total Parking Spaces 1
Building
Story 24
Unit Features School,Rec./Commun.Centre,Public Transit,Park,Library,Hospital
Foundation Poured Concrete
Locker Owned
Others
Pets Allowed No
"My job is to find and attract mastery-based agents to the office, protect the culture, and make sure everyone is happy! "






