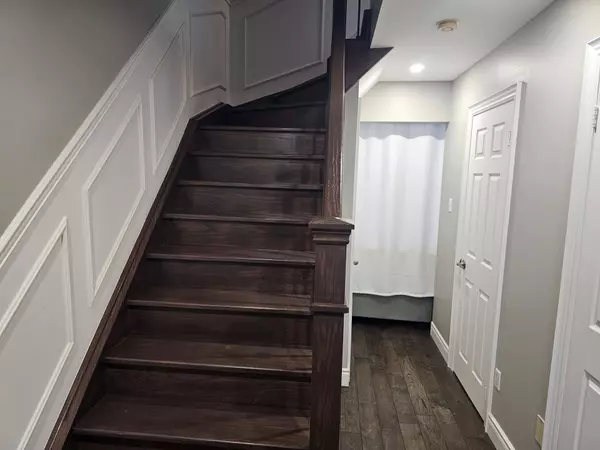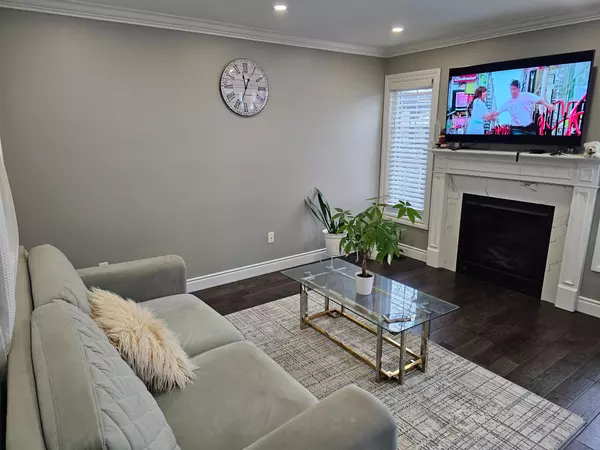3 Beds
4 Baths
3 Beds
4 Baths
Key Details
Property Type Single Family Home
Sub Type Detached
Listing Status Active
Purchase Type For Sale
Approx. Sqft 1500-2000
Subdivision Georgetown
MLS Listing ID W11974264
Style 2-Storey
Bedrooms 3
Annual Tax Amount $5,200
Tax Year 2024
Property Sub-Type Detached
Property Description
Location
Province ON
County Halton
Community Georgetown
Area Halton
Rooms
Family Room Yes
Basement Finished
Kitchen 2
Separate Den/Office 1
Interior
Interior Features Water Purifier
Cooling Central Air
Fireplace Yes
Heat Source Gas
Exterior
Parking Features Private Double
Garage Spaces 1.5
Pool None
Roof Type Asphalt Shingle
Lot Frontage 30.22
Lot Depth 115.61
Total Parking Spaces 4
Building
Foundation Brick, Concrete
"My job is to find and attract mastery-based agents to the office, protect the culture, and make sure everyone is happy! "






