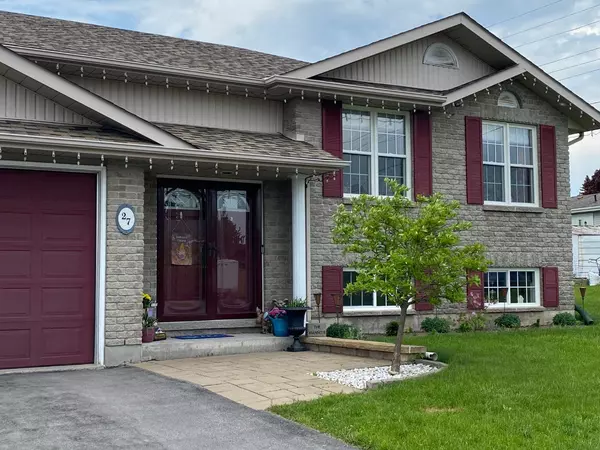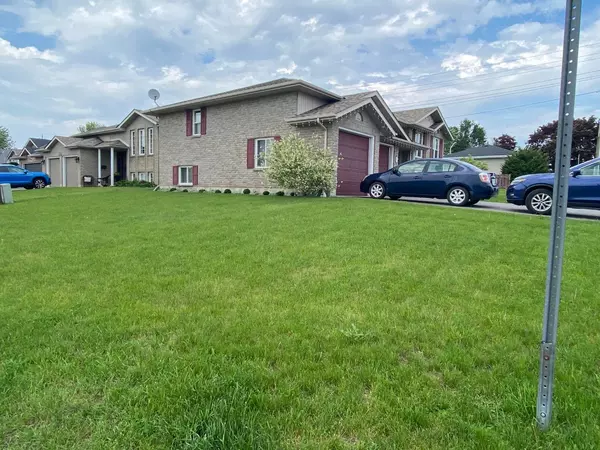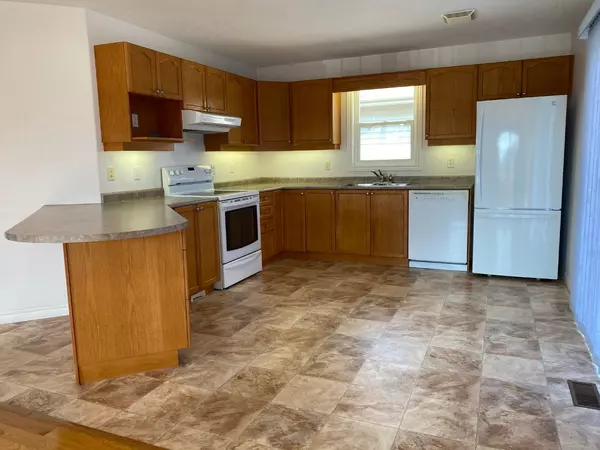2 Beds
3 Baths
2 Beds
3 Baths
Key Details
Property Type Single Family Home
Sub Type Detached
Listing Status Active
Purchase Type For Sale
Approx. Sqft 2000-2500
MLS Listing ID X11973938
Style Bungalow-Raised
Bedrooms 2
Annual Tax Amount $4,071
Tax Year 2024
Property Sub-Type Detached
Property Description
Location
Province ON
County Hastings
Area Hastings
Rooms
Family Room No
Basement Finished, Full
Kitchen 1
Separate Den/Office 2
Interior
Interior Features Central Vacuum, Primary Bedroom - Main Floor, Water Heater Owned, Water Meter
Cooling Central Air
Fireplace No
Heat Source Gas
Exterior
Exterior Feature Deck
Parking Features Private Double
Garage Spaces 2.0
Pool None
Roof Type Asphalt Shingle
Topography Level,Sloping
Lot Frontage 96.89
Lot Depth 59.51
Total Parking Spaces 6
Building
Unit Features Golf,Hospital,Library,Marina,Rec./Commun.Centre,School
Foundation Concrete Block
Others
Security Features Carbon Monoxide Detectors,Smoke Detector
ParcelsYN No
Virtual Tour https://unbranded.youriguide.com/27_belvedere_rd_quinte_west_on/
"My job is to find and attract mastery-based agents to the office, protect the culture, and make sure everyone is happy! "






