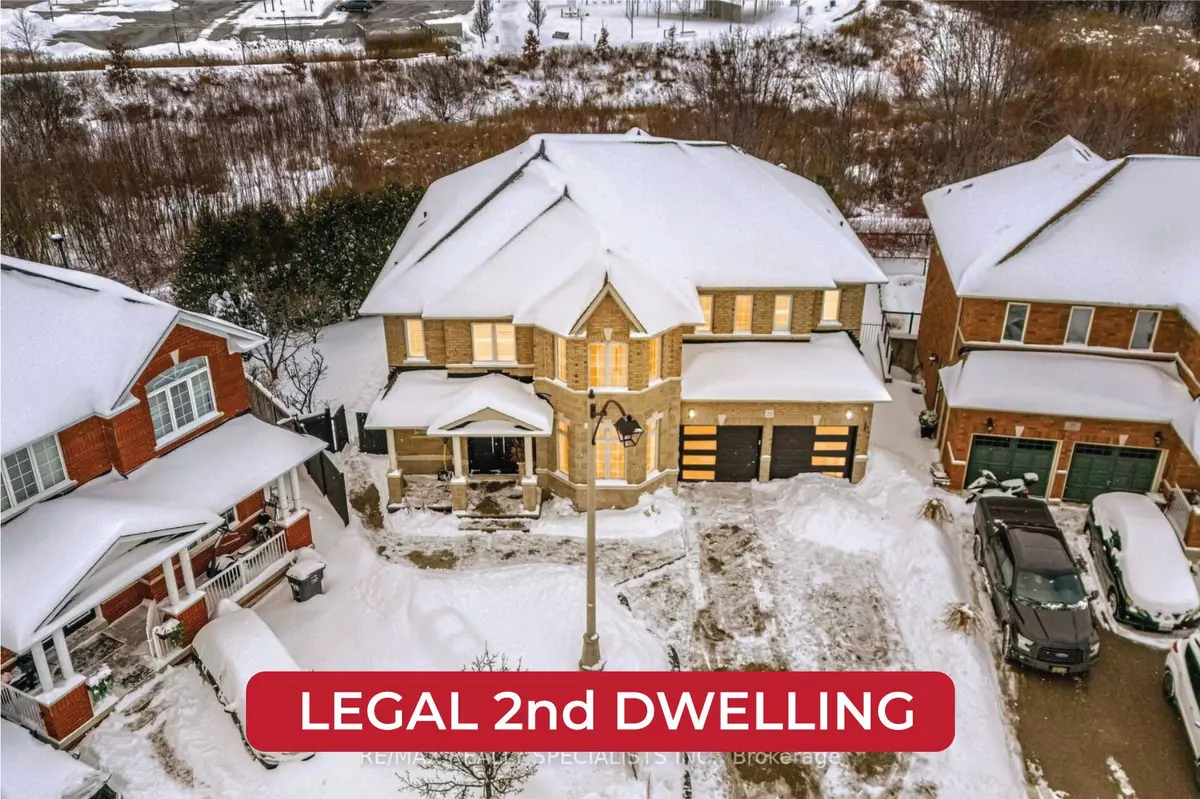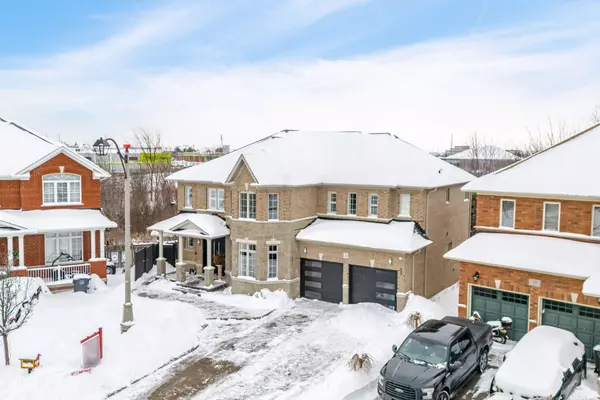4 Beds
5 Baths
4 Beds
5 Baths
Key Details
Property Type Single Family Home
Sub Type Detached
Listing Status Active
Purchase Type For Sale
Subdivision Sandringham-Wellington
MLS Listing ID W11973751
Style 2-Storey
Bedrooms 4
Annual Tax Amount $9,209
Tax Year 2024
Property Sub-Type Detached
Property Description
Location
Province ON
County Peel
Community Sandringham-Wellington
Area Peel
Rooms
Family Room No
Basement Apartment, Finished
Kitchen 2
Separate Den/Office 2
Interior
Interior Features Water Heater
Cooling Central Air
Fireplace Yes
Heat Source Gas
Exterior
Garage Spaces 2.0
Pool None
Roof Type Shingles
Lot Frontage 40.45
Total Parking Spaces 6
Building
Foundation Concrete
Others
Virtual Tour https://unbranded.mediatours.ca/property/28-kippen-court-brampton/
"My job is to find and attract mastery-based agents to the office, protect the culture, and make sure everyone is happy! "






