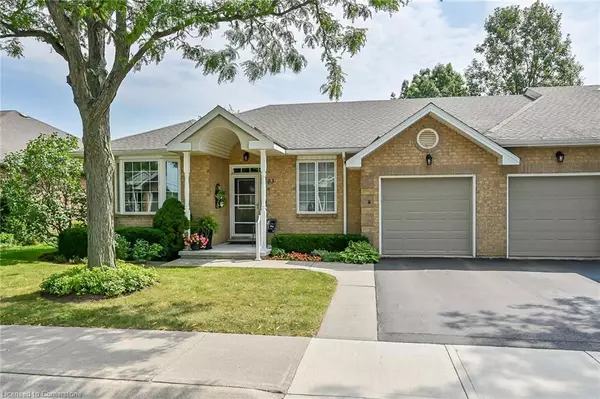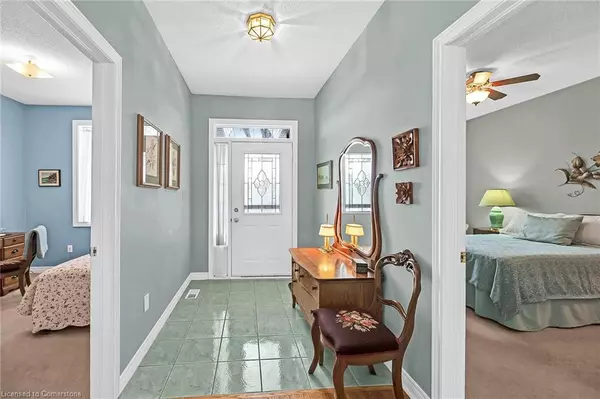2 Beds
3 Baths
1,399 SqFt
2 Beds
3 Baths
1,399 SqFt
Key Details
Property Type Townhouse
Sub Type Row/Townhouse
Listing Status Active
Purchase Type For Sale
Square Footage 1,399 sqft
Price per Sqft $571
MLS Listing ID 40698774
Style Bungalow
Bedrooms 2
Full Baths 3
HOA Fees $750/mo
HOA Y/N Yes
Abv Grd Liv Area 2,650
Originating Board Hamilton - Burlington
Year Built 1995
Annual Tax Amount $4,315
Property Sub-Type Row/Townhouse
Property Description
Location
Province ON
County Hamilton
Area 53 - Glanbrook
Zoning RM3-002
Direction Twenty Road West to Twentyplace Blvd.
Rooms
Other Rooms Gazebo
Basement Full, Finished
Kitchen 1
Interior
Interior Features Auto Garage Door Remote(s), Ceiling Fan(s), Central Vacuum Roughed-in, Upgraded Insulation, Work Bench
Heating Fireplace-Gas, Forced Air, Natural Gas, Radiant Floor
Cooling Central Air
Fireplaces Number 1
Fireplaces Type Living Room, Gas
Fireplace Yes
Window Features Window Coverings
Appliance Dishwasher, Dryer, Freezer, Range Hood, Refrigerator, Stove, Washer
Laundry In-Suite, Main Level, Sink
Exterior
Exterior Feature Awning(s), Landscaped, Tennis Court(s), Year Round Living
Parking Features Attached Garage, Garage Door Opener, Asphalt, Inside Entry
Garage Spaces 1.0
Fence Fence - Partial
Waterfront Description Pond,Lake/Pond
View Y/N true
View Pond, Trees/Woods
Roof Type Asphalt Shing
Handicap Access Open Floor Plan
Porch Deck
Garage Yes
Building
Lot Description Urban, Airport, Hospital, Landscaped, Library, Place of Worship, Quiet Area, Rec./Community Centre, Regional Mall, Shopping Nearby
Faces Twenty Road West to Twentyplace Blvd.
Foundation Poured Concrete
Sewer Sewer (Municipal)
Water Municipal
Architectural Style Bungalow
Structure Type Brick
New Construction No
Others
HOA Fee Include Insurance,Cable TV,Common Elements,Maintenance Grounds,Internet,Parking,Property Management Fees,Roof,Snow Removal,Water,Windows
Senior Community No
Tax ID 182150004
Ownership Condominium
Virtual Tour https://www.myvisuallistings.com/vtnb/353696
"My job is to find and attract mastery-based agents to the office, protect the culture, and make sure everyone is happy! "






