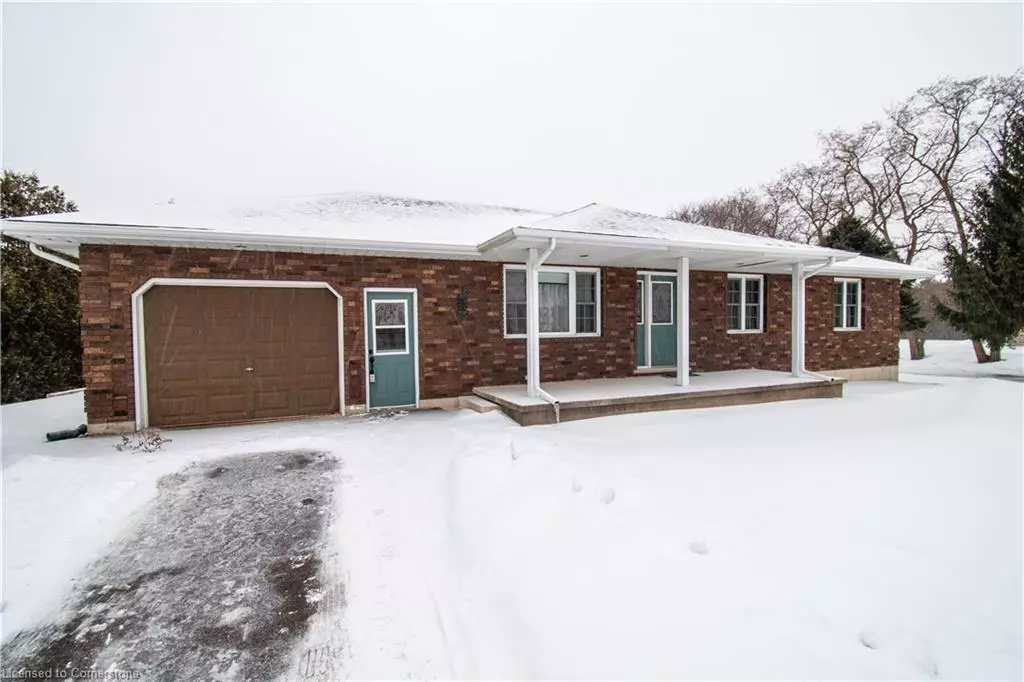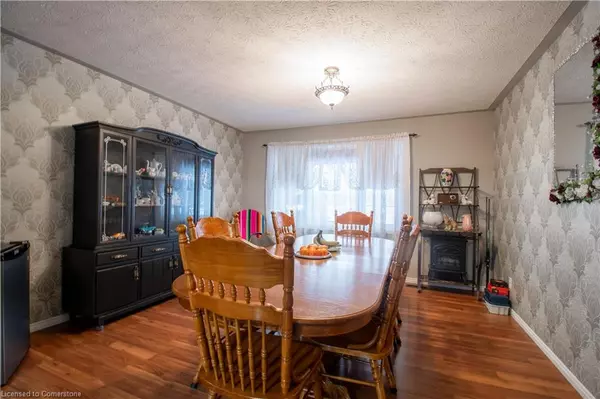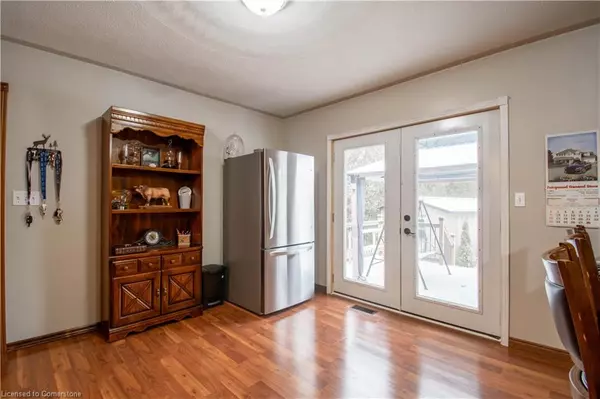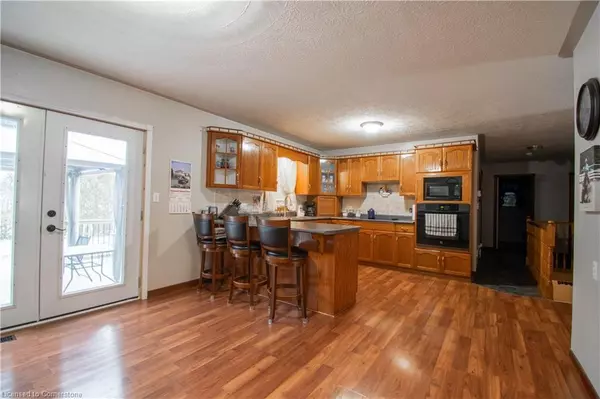4 Beds
3 Baths
1,200 SqFt
4 Beds
3 Baths
1,200 SqFt
Key Details
Property Type Single Family Home
Sub Type Detached
Listing Status Active
Purchase Type For Sale
Square Footage 1,200 sqft
Price per Sqft $625
MLS Listing ID 40698559
Style Bungalow
Bedrooms 4
Full Baths 2
Half Baths 1
Abv Grd Liv Area 1,200
Originating Board Simcoe
Year Built 1995
Annual Tax Amount $3,763
Property Sub-Type Detached
Property Description
an attached garage and finished basement. This inviting property has a large lot with scenic country
views, an insulated shed (16 ft by 12 ft), and a heated workshop (26 ft by 22 ft).
The main floor features an inviting layout with a dining room suitable for a large family gatherings, an
eat-in kitchen, and three bedrooms. The fully finished basement includes a recreation room, an
additional bedroom, a bathroom, and two extra rooms that could be used for office space or hobbies.
Set back from the road, this property is an ideal place to relax and enjoy the fresh country breeze.
Location
Province ON
County Norfolk
Area Houghton
Zoning RH
Direction HWY #45, then south on County Rd #28- Near Fairground
Rooms
Other Rooms Shed(s), Workshop
Basement Full, Finished
Kitchen 1
Interior
Heating Forced Air, Natural Gas
Cooling Central Air
Fireplace No
Appliance Water Heater Owned, Dishwasher, Refrigerator
Laundry Lower Level
Exterior
Parking Features Attached Garage, Asphalt
Garage Spaces 1.0
Roof Type Shingle
Porch Deck
Lot Frontage 162.25
Lot Depth 233.9
Garage Yes
Building
Lot Description Rural, Quiet Area
Faces HWY #45, then south on County Rd #28- Near Fairground
Foundation Poured Concrete
Sewer Septic Tank
Water Sandpoint Well
Architectural Style Bungalow
Structure Type Brick
New Construction Yes
Others
Senior Community No
Tax ID 501060209
Ownership Freehold/None
Virtual Tour https://youtu.be/xz6LXq-_63I
"My job is to find and attract mastery-based agents to the office, protect the culture, and make sure everyone is happy! "






