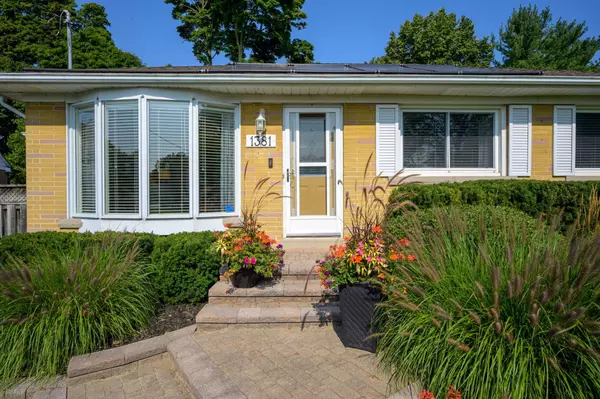3 Beds
2 Baths
3 Beds
2 Baths
Key Details
Property Type Single Family Home
Sub Type Detached
Listing Status Active
Purchase Type For Sale
Approx. Sqft 1100-1500
Subdivision 1011 - Mo Morrison
MLS Listing ID W11973054
Style Bungalow
Bedrooms 3
Annual Tax Amount $7,576
Tax Year 2024
Property Sub-Type Detached
Property Description
Location
Province ON
County Halton
Community 1011 - Mo Morrison
Area Halton
Rooms
Family Room No
Basement Finished
Kitchen 1
Separate Den/Office 1
Interior
Interior Features Water Softener, Primary Bedroom - Main Floor, Carpet Free, Central Vacuum
Cooling Central Air
Fireplaces Type Natural Gas
Fireplace Yes
Heat Source Gas
Exterior
Exterior Feature Awnings, Landscaped, Lawn Sprinkler System, Patio, Privacy, Paved Yard
Parking Features Private
Pool Inground
View Trees/Woods, Pool
Roof Type Asphalt Shingle
Topography Wooded/Treed,Flat
Lot Frontage 45.0
Lot Depth 114.0
Total Parking Spaces 4
Building
Unit Features Fenced Yard,Level,Ravine,Wooded/Treed
Foundation Concrete Block
Others
Security Features None
"My job is to find and attract mastery-based agents to the office, protect the culture, and make sure everyone is happy! "






