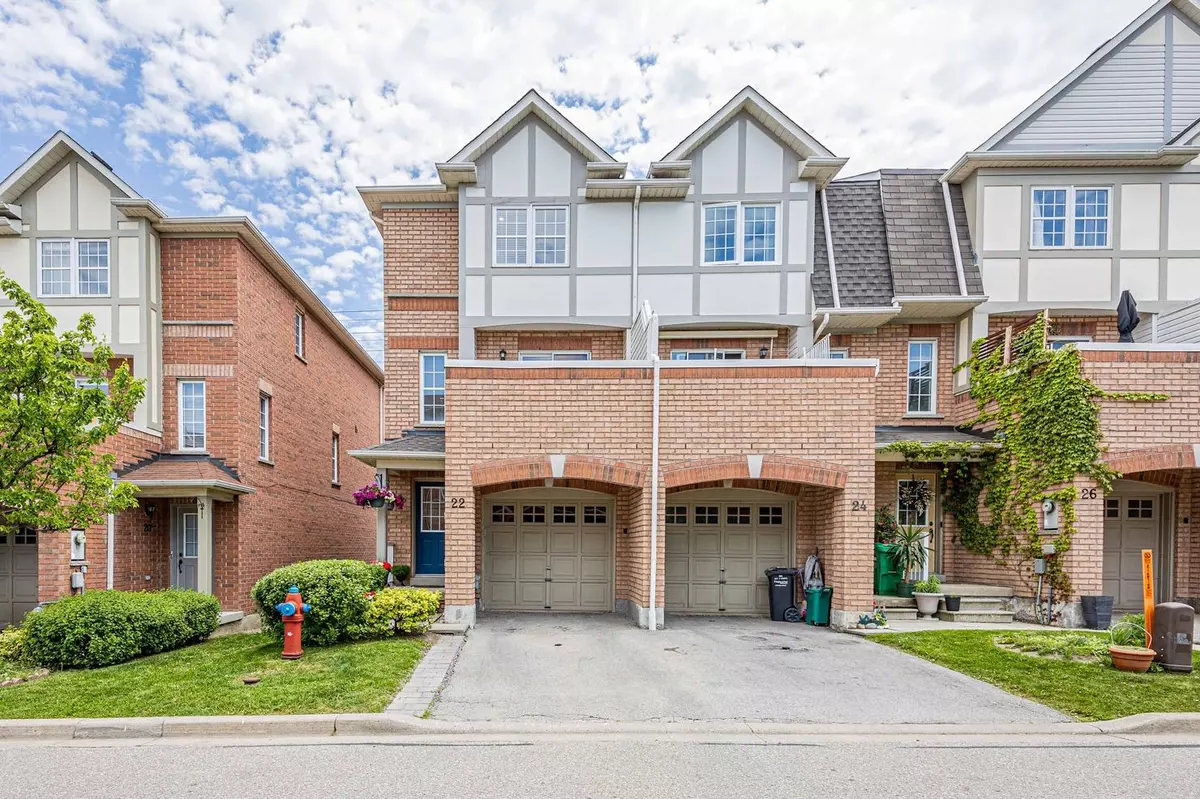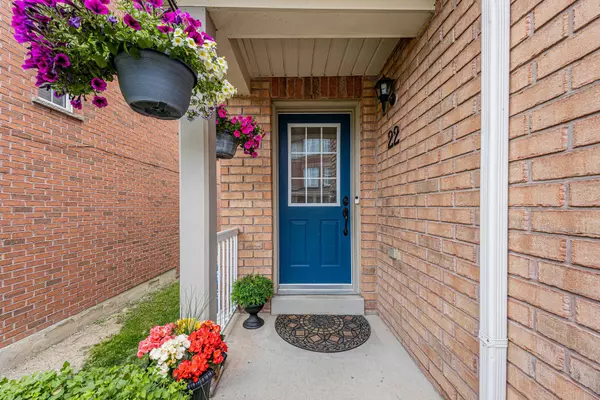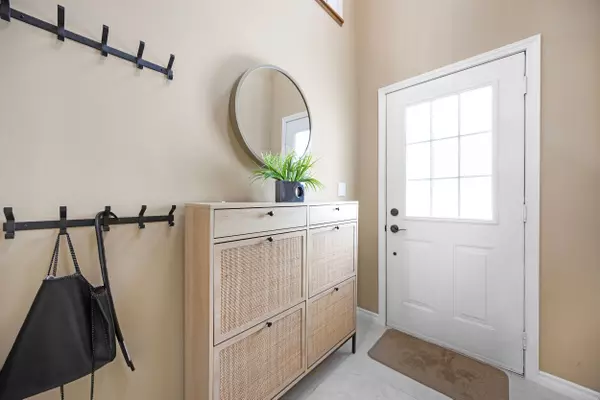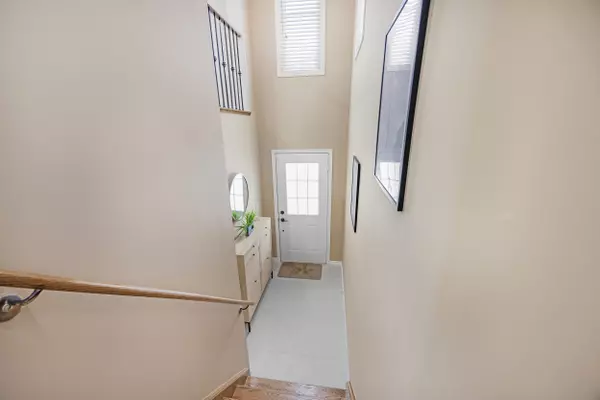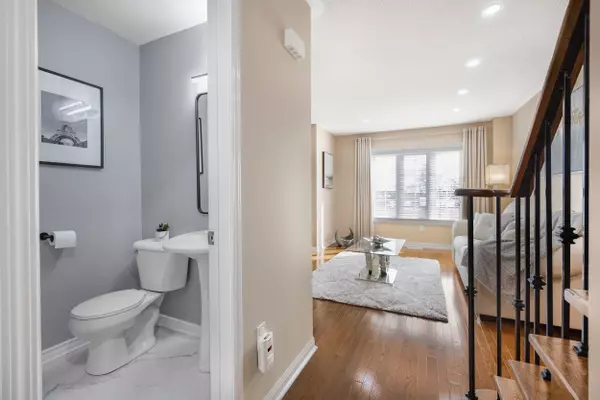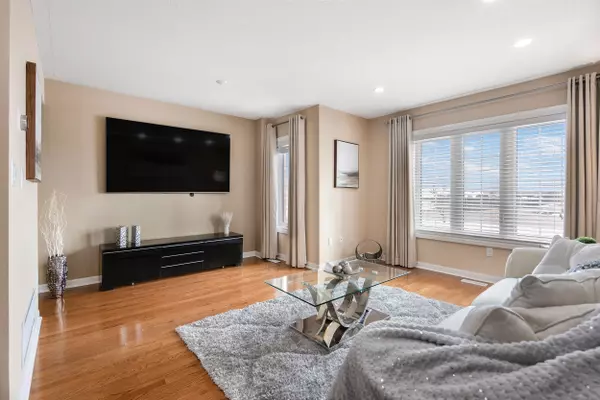3 Beds
3 Baths
3 Beds
3 Baths
Key Details
Property Type Condo, Townhouse
Sub Type Condo Townhouse
Listing Status Pending
Purchase Type For Sale
Approx. Sqft 1400-1599
Subdivision Cooksville
MLS Listing ID W11968741
Style 3-Storey
Bedrooms 3
HOA Fees $167
Annual Tax Amount $4,553
Tax Year 2024
Property Sub-Type Condo Townhouse
Property Description
Location
Province ON
County Peel
Community Cooksville
Area Peel
Rooms
Family Room Yes
Basement None
Kitchen 1
Interior
Interior Features Carpet Free, Auto Garage Door Remote
Heating Yes
Cooling Central Air
Fireplace No
Heat Source Gas
Exterior
Parking Features Surface
Garage Spaces 1.0
Exposure North
Total Parking Spaces 2
Building
Story 01
Unit Features Hospital,Library,Park,Public Transit,Rec./Commun.Centre,School
Locker None
Others
Pets Allowed Restricted
Virtual Tour https://virtualmax.ca/mls/3030-breakwater-ct-suite-22
"My job is to find and attract mastery-based agents to the office, protect the culture, and make sure everyone is happy! "

