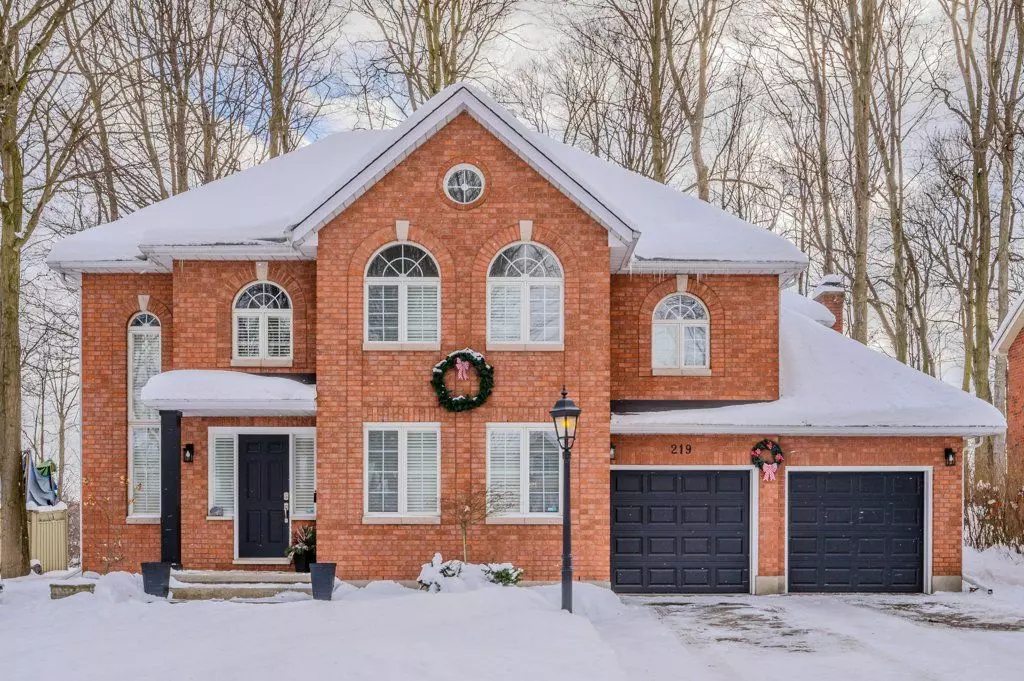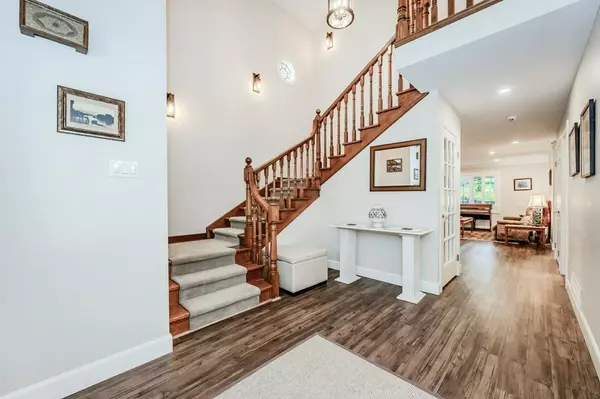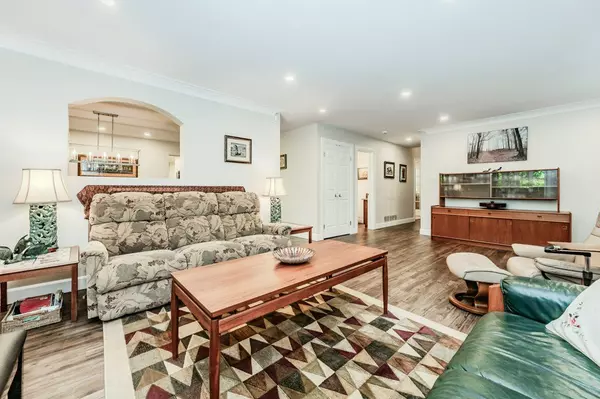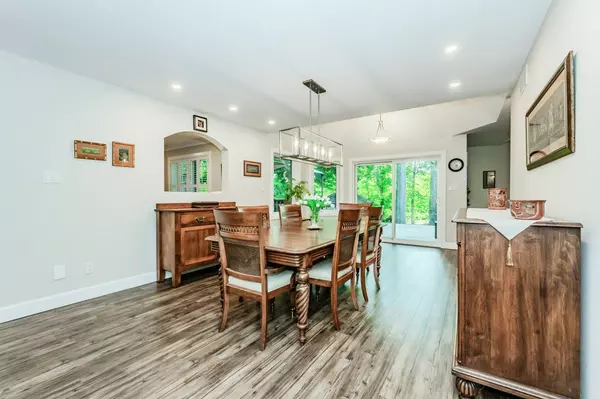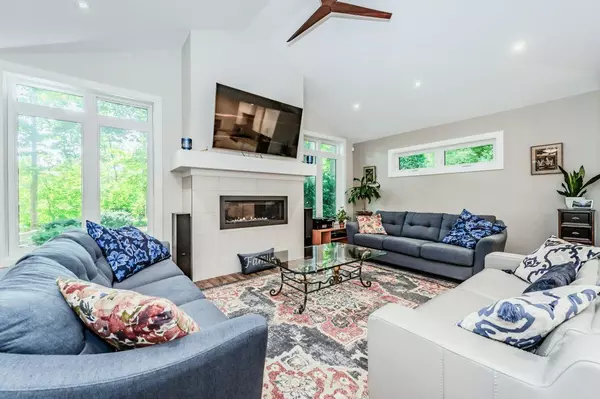5 Beds
4 Baths
5 Beds
4 Baths
Key Details
Property Type Single Family Home
Sub Type Detached
Listing Status Active
Purchase Type For Sale
Approx. Sqft 3000-3500
MLS Listing ID X11968684
Style 2-Storey
Bedrooms 5
Annual Tax Amount $12,029
Tax Year 2024
Property Sub-Type Detached
Property Description
Location
Province ON
County Waterloo
Area Waterloo
Rooms
Family Room Yes
Basement Finished
Kitchen 1
Separate Den/Office 1
Interior
Interior Features Auto Garage Door Remote, Water Softener
Cooling Central Air
Fireplaces Type Natural Gas
Fireplace Yes
Heat Source Gas
Exterior
Exterior Feature Landscaped, Privacy, Patio
Parking Features Private Triple
Garage Spaces 2.0
Pool None
Roof Type Asphalt Shingle
Lot Frontage 78.74
Lot Depth 154.0
Total Parking Spaces 9
Building
Unit Features Greenbelt/Conservation,Hospital,Library,Public Transit,Wooded/Treed
Foundation Poured Concrete
Others
ParcelsYN No
Virtual Tour https://unbranded.youriguide.com/219_corrie_crescent_waterloo_on/
"My job is to find and attract mastery-based agents to the office, protect the culture, and make sure everyone is happy! "

