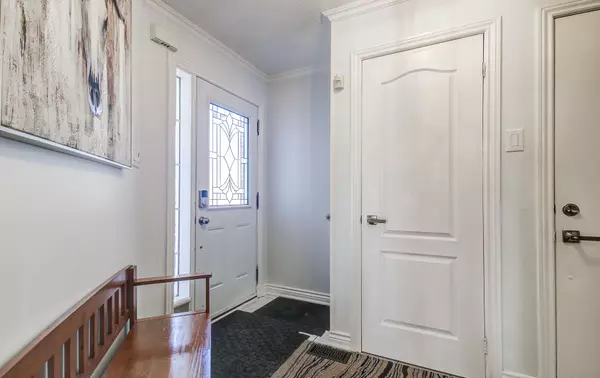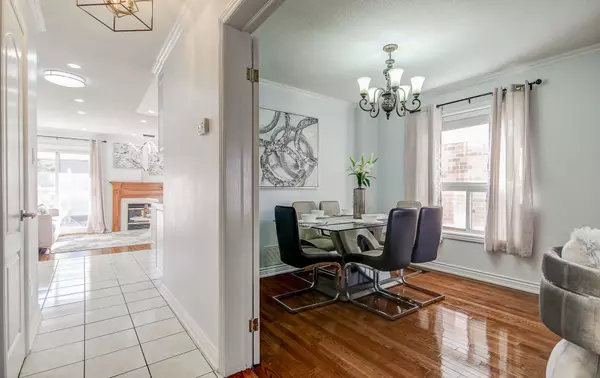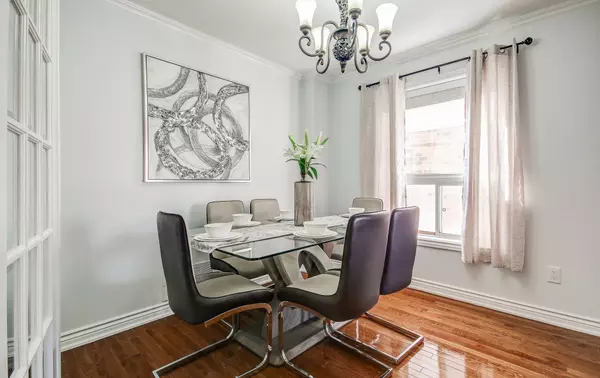4 Beds
4 Baths
4 Beds
4 Baths
Key Details
Property Type Single Family Home
Sub Type Semi-Detached
Listing Status Active
Purchase Type For Sale
Approx. Sqft 1500-2000
Subdivision Sandringham-Wellington
MLS Listing ID W11967450
Style 2-Storey
Bedrooms 4
Annual Tax Amount $5,002
Tax Year 2024
Property Sub-Type Semi-Detached
Property Description
Location
Province ON
County Peel
Community Sandringham-Wellington
Area Peel
Rooms
Family Room Yes
Basement Full, Finished
Kitchen 2
Separate Den/Office 1
Interior
Interior Features Carpet Free, Central Vacuum
Cooling Central Air
Fireplace Yes
Heat Source Gas
Exterior
Parking Features Private
Garage Spaces 1.0
Pool None
Roof Type Asphalt Shingle
Lot Frontage 22.34
Lot Depth 108.92
Total Parking Spaces 3
Building
Foundation Concrete
Others
Virtual Tour https://vimeo.com/1055825562?share=copy
"My job is to find and attract mastery-based agents to the office, protect the culture, and make sure everyone is happy! "






