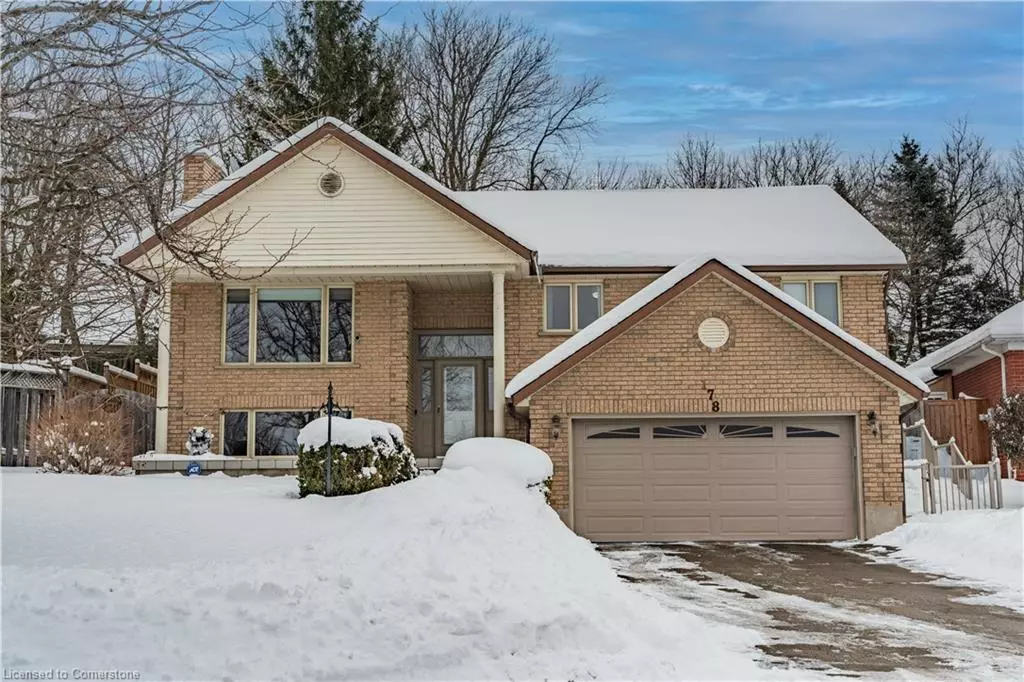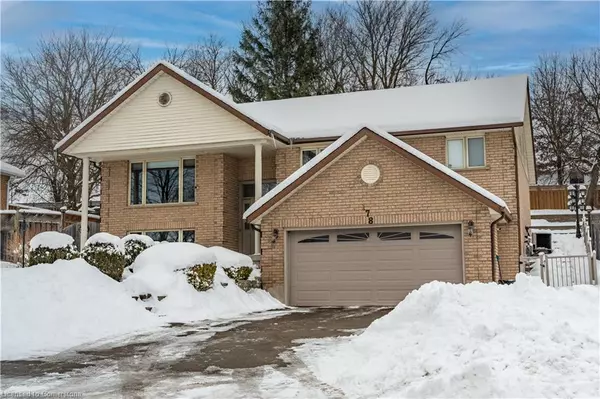5 Beds
3 Baths
1,700 SqFt
5 Beds
3 Baths
1,700 SqFt
Key Details
Property Type Single Family Home
Sub Type Detached
Listing Status Active Under Contract
Purchase Type For Sale
Square Footage 1,700 sqft
Price per Sqft $528
MLS Listing ID 40697750
Style Bungalow Raised
Bedrooms 5
Full Baths 3
Abv Grd Liv Area 3,060
Originating Board Waterloo Region
Year Built 1992
Annual Tax Amount $3,600
Property Sub-Type Detached
Property Description
Location
Province ON
County Waterloo
Area 16 - N. Dumfries Twp. (W. Of 24 - Rural W.)
Zoning Z4A - Residential
Direction From Ayr downtown, heading South on Swan, turn East on Mitchell St towards intersection with Field St.
Rooms
Other Rooms Shed(s)
Basement Full, Finished
Kitchen 2
Interior
Interior Features High Speed Internet, Auto Garage Door Remote(s), In-law Capability, In-Law Floorplan
Heating Forced Air, Natural Gas
Cooling Central Air
Fireplaces Number 2
Fireplaces Type Family Room, Gas
Fireplace Yes
Appliance Water Heater Owned, Water Purifier, Water Softener, Dishwasher, Dryer, Hot Water Tank Owned, Refrigerator, Stove, Washer
Laundry In-Suite, Lower Level
Exterior
Exterior Feature Landscaped
Parking Features Attached Garage, Garage Door Opener, Asphalt
Garage Spaces 2.0
Utilities Available Cable Connected, Natural Gas Connected, Recycling Pickup, Phone Connected
Roof Type Asphalt Shing
Porch Porch
Lot Frontage 62.34
Lot Depth 138.0
Garage Yes
Building
Lot Description Urban, Irregular Lot, Ample Parking, City Lot, Park, Place of Worship, Quiet Area, School Bus Route, Schools
Faces From Ayr downtown, heading South on Swan, turn East on Mitchell St towards intersection with Field St.
Foundation Concrete Perimeter
Sewer Sewer (Municipal)
Water Municipal
Architectural Style Bungalow Raised
Structure Type Brick
New Construction No
Schools
Elementary Schools Cedar Creek, Our Lady Of Fatima, St. Brigid, St. Peter
High Schools Monsignor Doyle, Gci, Glenview, Southwood
Others
Senior Community No
Tax ID 227160127
Ownership Freehold/None
"My job is to find and attract mastery-based agents to the office, protect the culture, and make sure everyone is happy! "






