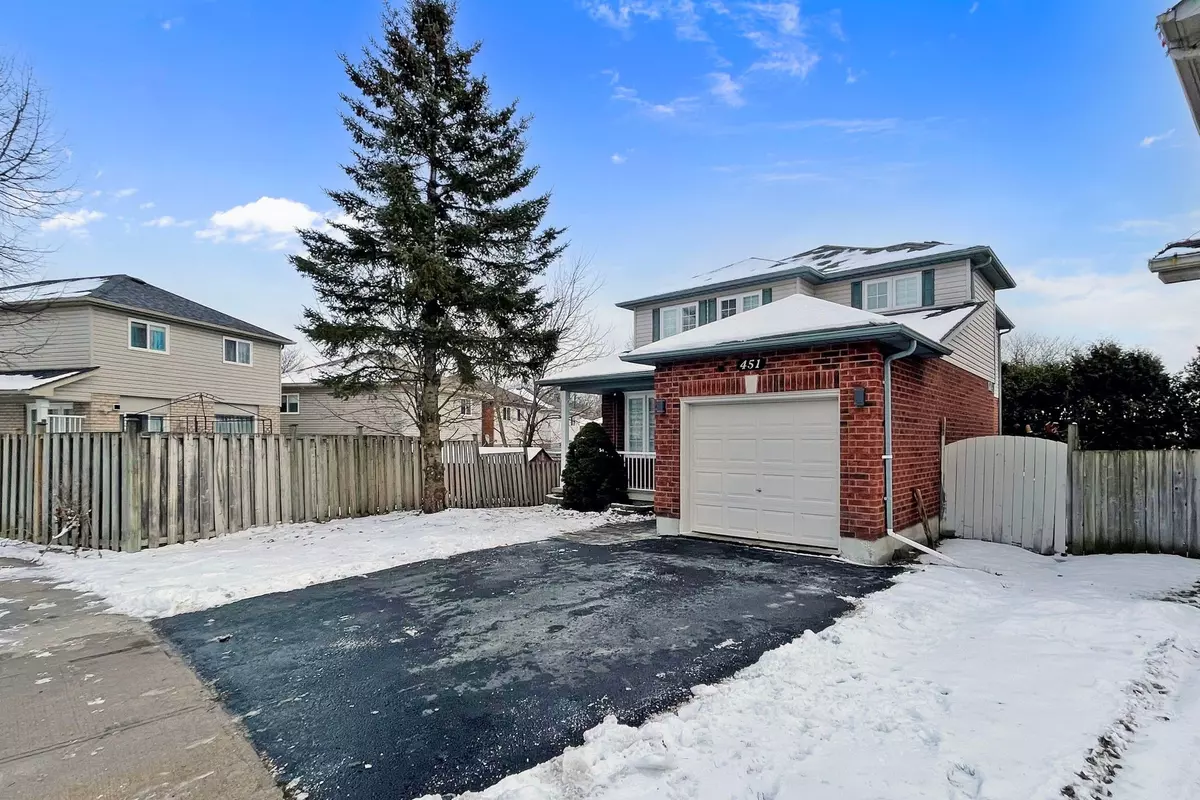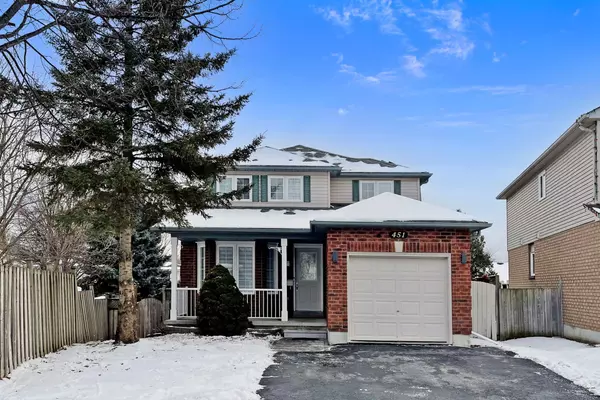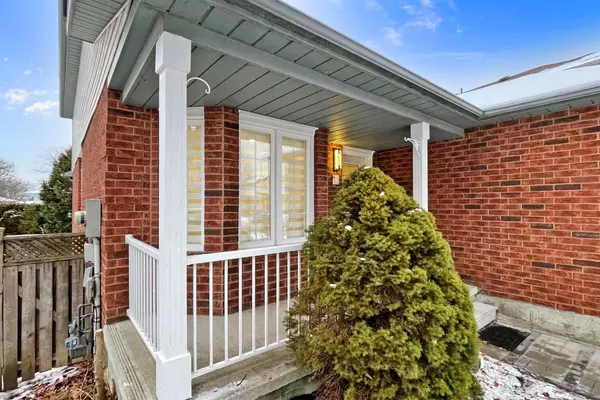3 Beds
4 Baths
3 Beds
4 Baths
Key Details
Property Type Single Family Home
Sub Type Detached
Listing Status Active
Purchase Type For Sale
Approx. Sqft 1500-2000
Subdivision Centennial
MLS Listing ID E11963877
Style 2-Storey
Bedrooms 3
Annual Tax Amount $5,526
Tax Year 2024
Property Sub-Type Detached
Property Description
Location
Province ON
County Durham
Community Centennial
Area Durham
Rooms
Family Room Yes
Basement Finished with Walk-Out
Kitchen 1
Separate Den/Office 1
Interior
Interior Features Auto Garage Door Remote, Carpet Free
Heating Yes
Cooling Central Air
Fireplaces Type Natural Gas
Fireplace Yes
Heat Source Gas
Exterior
Parking Features Private Double
Garage Spaces 1.0
Pool None
Waterfront Description None
Roof Type Asphalt Shingle
Lot Frontage 29.53
Total Parking Spaces 3
Building
Unit Features Park,School,Other
Foundation Concrete
Others
Security Features Carbon Monoxide Detectors,Smoke Detector
Virtual Tour https://www.winsold.com/tour/383745
"My job is to find and attract mastery-based agents to the office, protect the culture, and make sure everyone is happy! "






