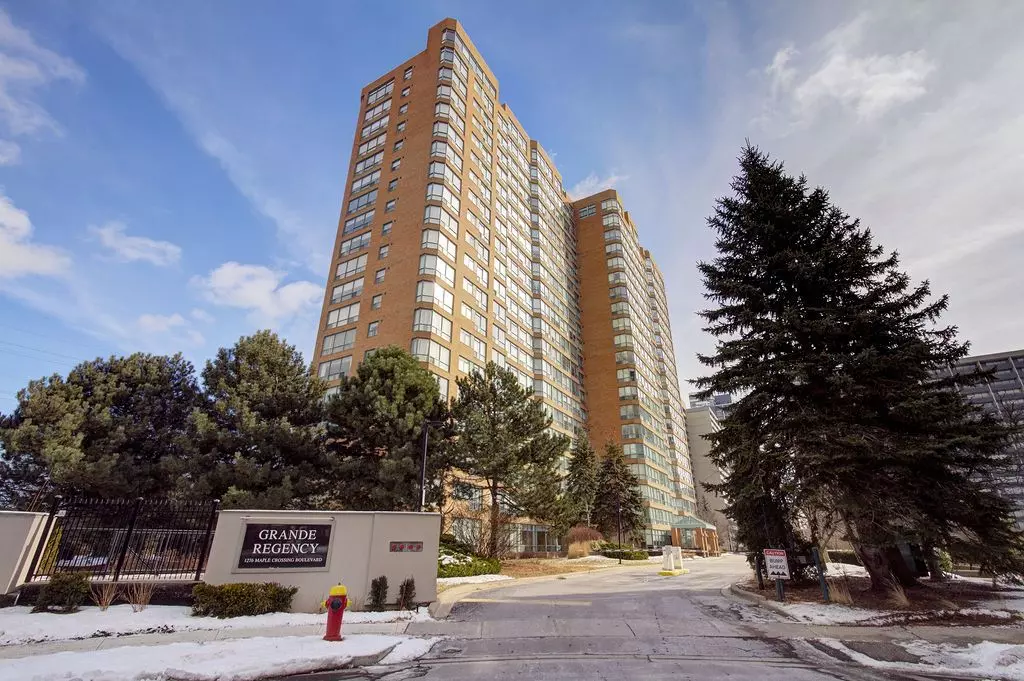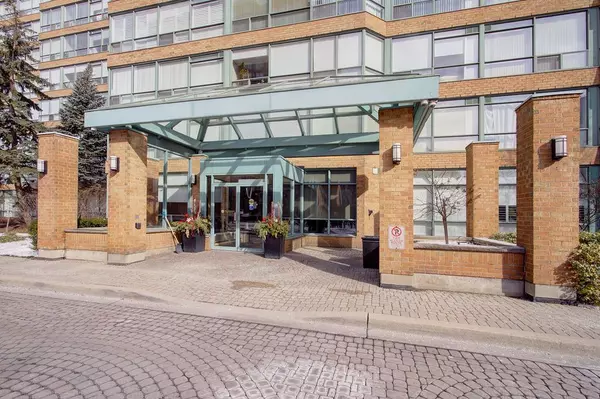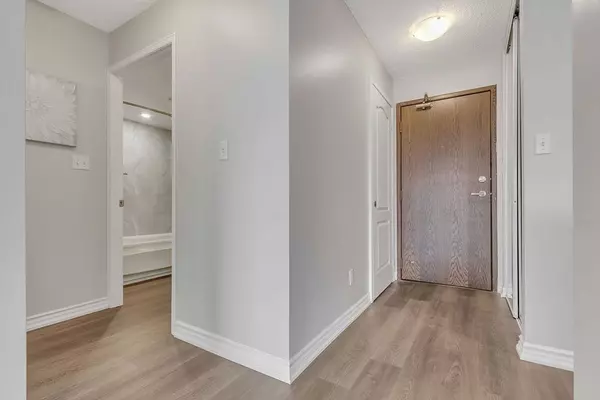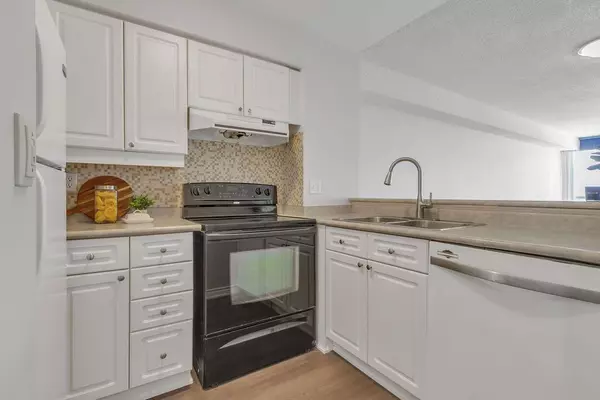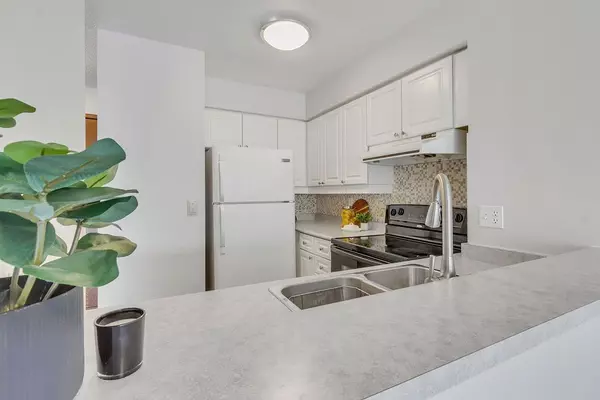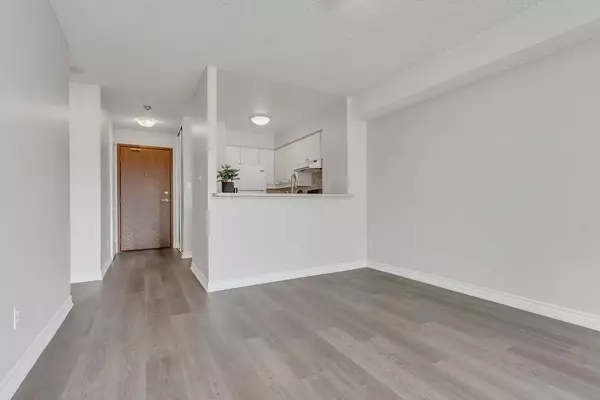1 Bed
1 Bath
1 Bed
1 Bath
Key Details
Property Type Condo
Sub Type Condo Apartment
Listing Status Active
Purchase Type For Sale
Approx. Sqft 700-799
Subdivision Lasalle
MLS Listing ID W11962099
Style Apartment
Bedrooms 1
HOA Fees $616
Annual Tax Amount $2,332
Tax Year 2024
Property Sub-Type Condo Apartment
Property Description
Location
Province ON
County Halton
Community Lasalle
Area Halton
Rooms
Family Room No
Basement None
Kitchen 1
Separate Den/Office 1
Interior
Interior Features None
Cooling Central Air
Fireplace No
Heat Source Gas
Exterior
Parking Features Surface
Garage Spaces 1.0
Exposure South East
Total Parking Spaces 1
Building
Story 6
Unit Features Clear View,Hospital,Lake/Pond,Library,Park,Public Transit
Locker None
Others
Pets Allowed No
"My job is to find and attract mastery-based agents to the office, protect the culture, and make sure everyone is happy! "

