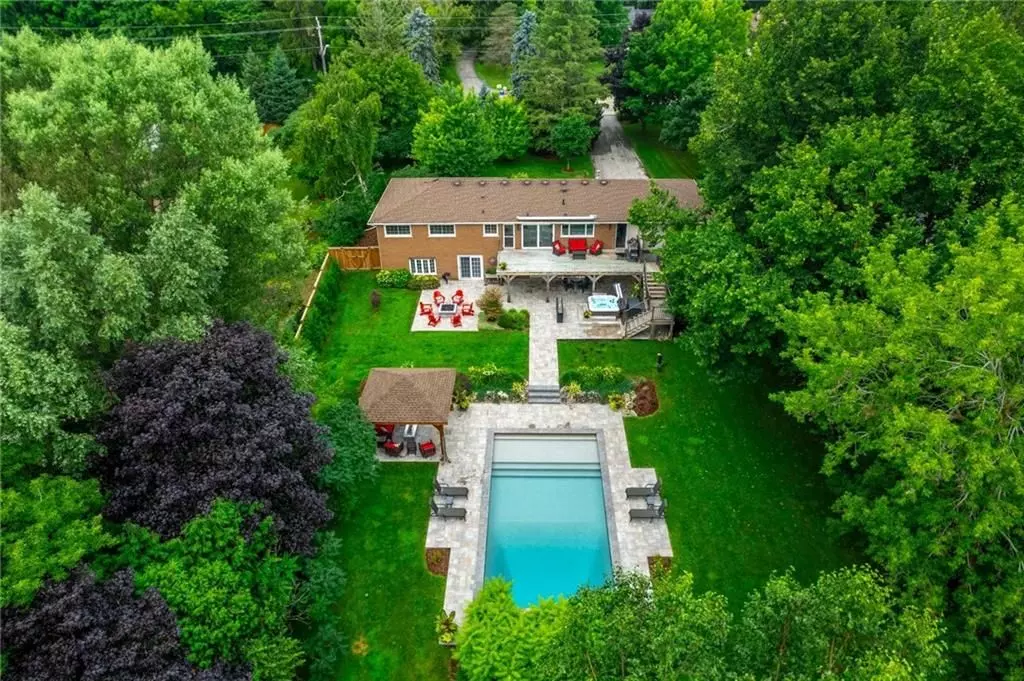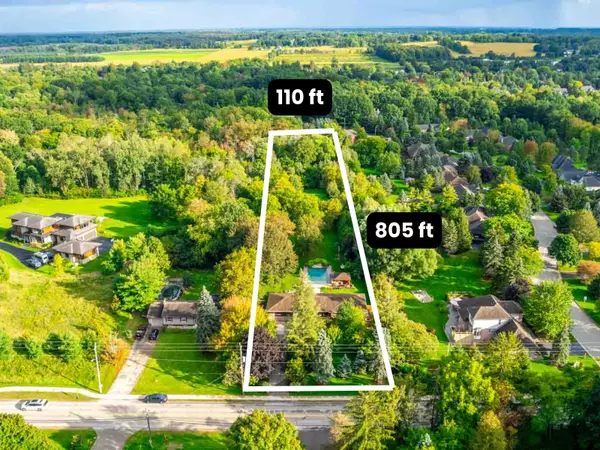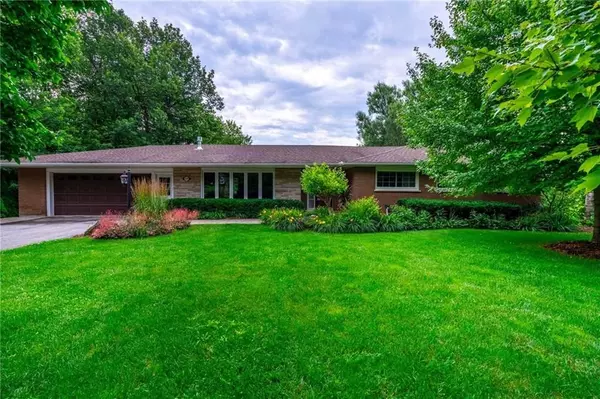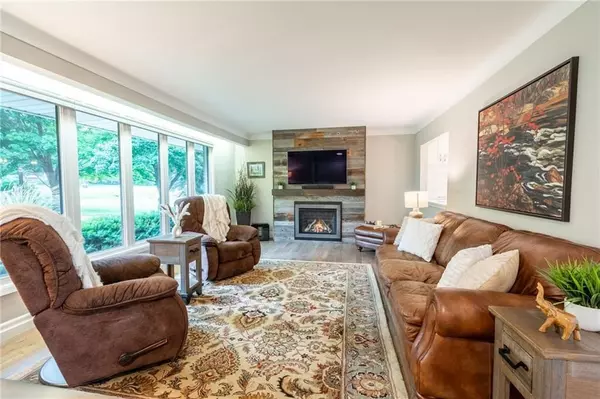4 Beds
3 Baths
2 Acres Lot
4 Beds
3 Baths
2 Acres Lot
Key Details
Property Type Single Family Home
Sub Type Detached
Listing Status Active
Purchase Type For Sale
Approx. Sqft 1500-2000
Subdivision Carlisle
MLS Listing ID X11961835
Style Bungalow
Bedrooms 4
Annual Tax Amount $7,631
Tax Year 2024
Lot Size 2.000 Acres
Property Sub-Type Detached
Property Description
Location
Province ON
County Hamilton
Community Carlisle
Area Hamilton
Rooms
Family Room Yes
Basement Finished with Walk-Out
Kitchen 2
Separate Den/Office 1
Interior
Interior Features Water Purifier, Water Treatment, Water Heater, Primary Bedroom - Main Floor, In-Law Suite, Bar Fridge, Auto Garage Door Remote
Cooling Central Air
Fireplaces Type Natural Gas, Family Room, Living Room
Fireplace Yes
Heat Source Gas
Exterior
Exterior Feature Landscape Lighting, Hot Tub, Deck, Lighting, Patio, Privacy, Built-In-BBQ, Canopy, Awnings, Landscaped
Parking Features Private
Garage Spaces 2.0
Pool Inground
View Trees/Woods, Pool
Roof Type Asphalt Shingle
Lot Frontage 110.0
Lot Depth 794.0
Total Parking Spaces 6
Building
Unit Features Wooded/Treed
Foundation Poured Concrete
"My job is to find and attract mastery-based agents to the office, protect the culture, and make sure everyone is happy! "






