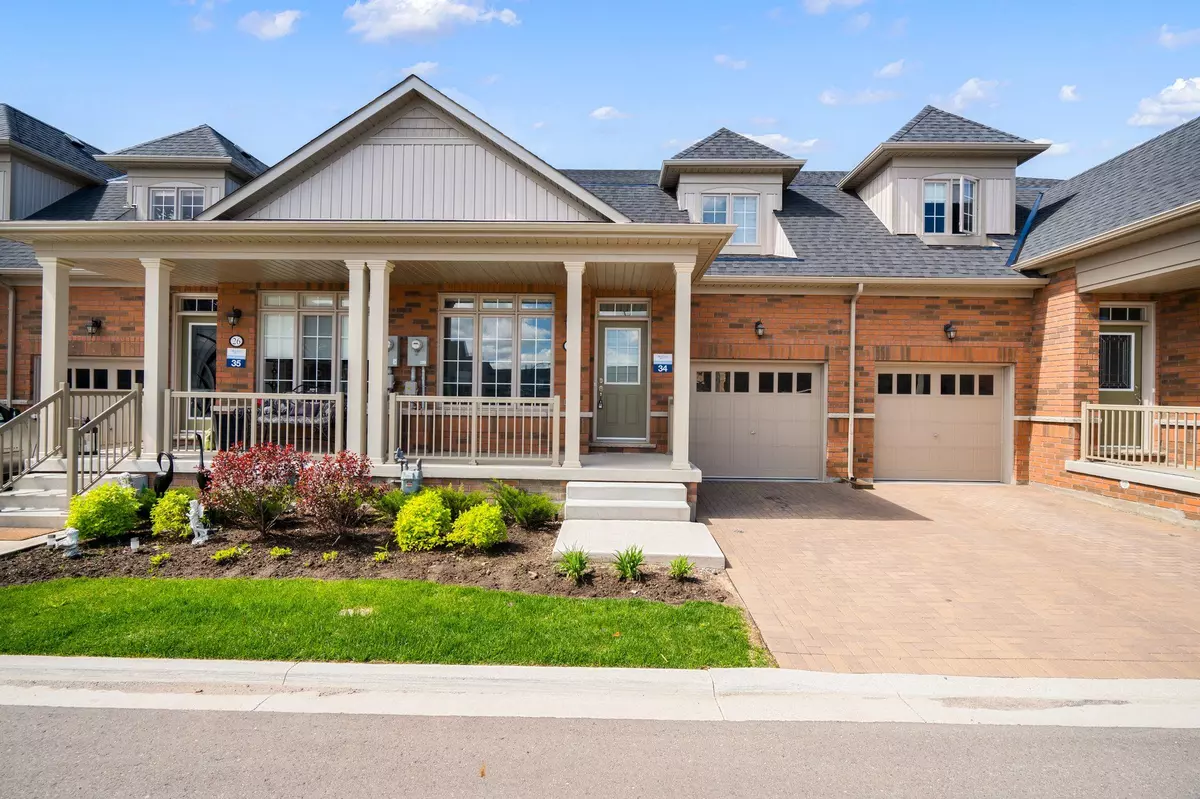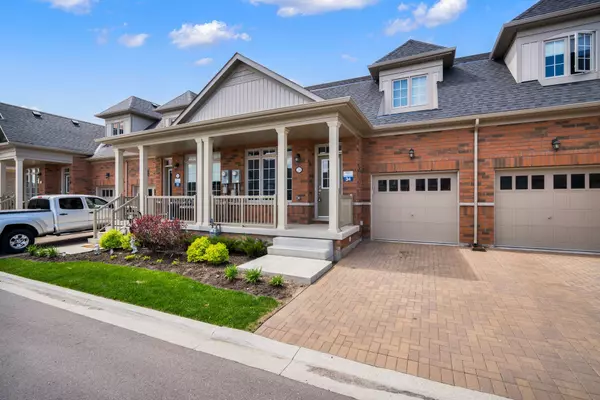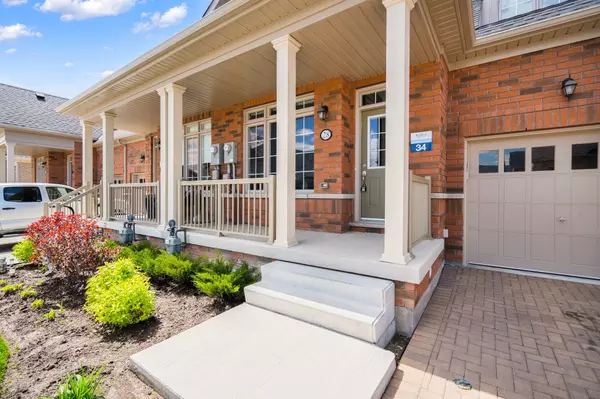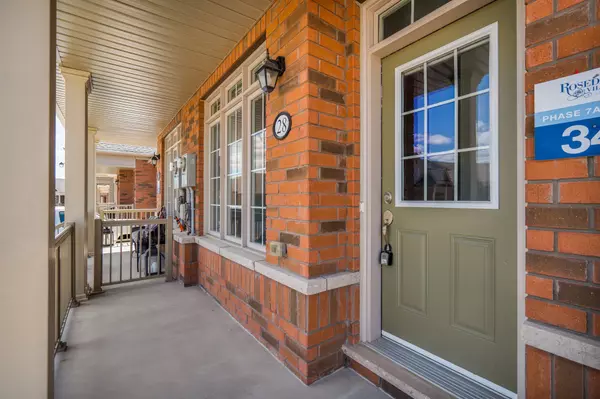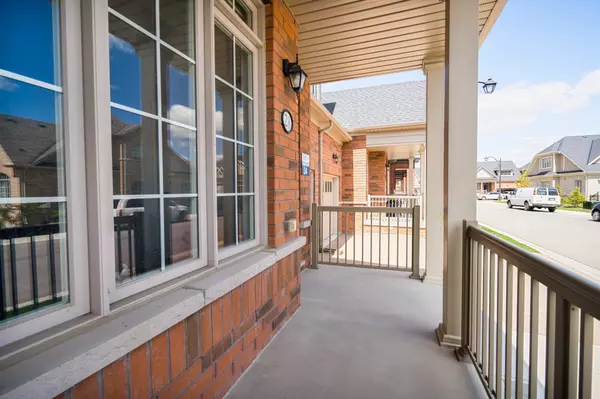2 Beds
3 Baths
2 Beds
3 Baths
Key Details
Property Type Condo, Townhouse
Sub Type Condo Townhouse
Listing Status Active
Purchase Type For Sale
Approx. Sqft 1400-1599
Subdivision Sandringham-Wellington
MLS Listing ID W11960633
Style Bungaloft
Bedrooms 2
HOA Fees $543
Annual Tax Amount $5,165
Tax Year 2024
Property Sub-Type Condo Townhouse
Property Description
Location
Province ON
County Peel
Community Sandringham-Wellington
Area Peel
Rooms
Family Room Yes
Basement Unfinished, Full
Kitchen 1
Interior
Interior Features Water Heater, Primary Bedroom - Main Floor
Cooling Central Air
Fireplace No
Heat Source Gas
Exterior
Exterior Feature Lawn Sprinkler System, Porch
Parking Features Private
Garage Spaces 1.0
Exposure West
Total Parking Spaces 2
Building
Story 1
Unit Features Rec./Commun.Centre,Hospital,Park,Library
Locker None
Others
Security Features Security Guard
Pets Allowed Restricted
Virtual Tour https://listings.orelusphoto.com/sites/ykovxal/unbranded
"My job is to find and attract mastery-based agents to the office, protect the culture, and make sure everyone is happy! "

