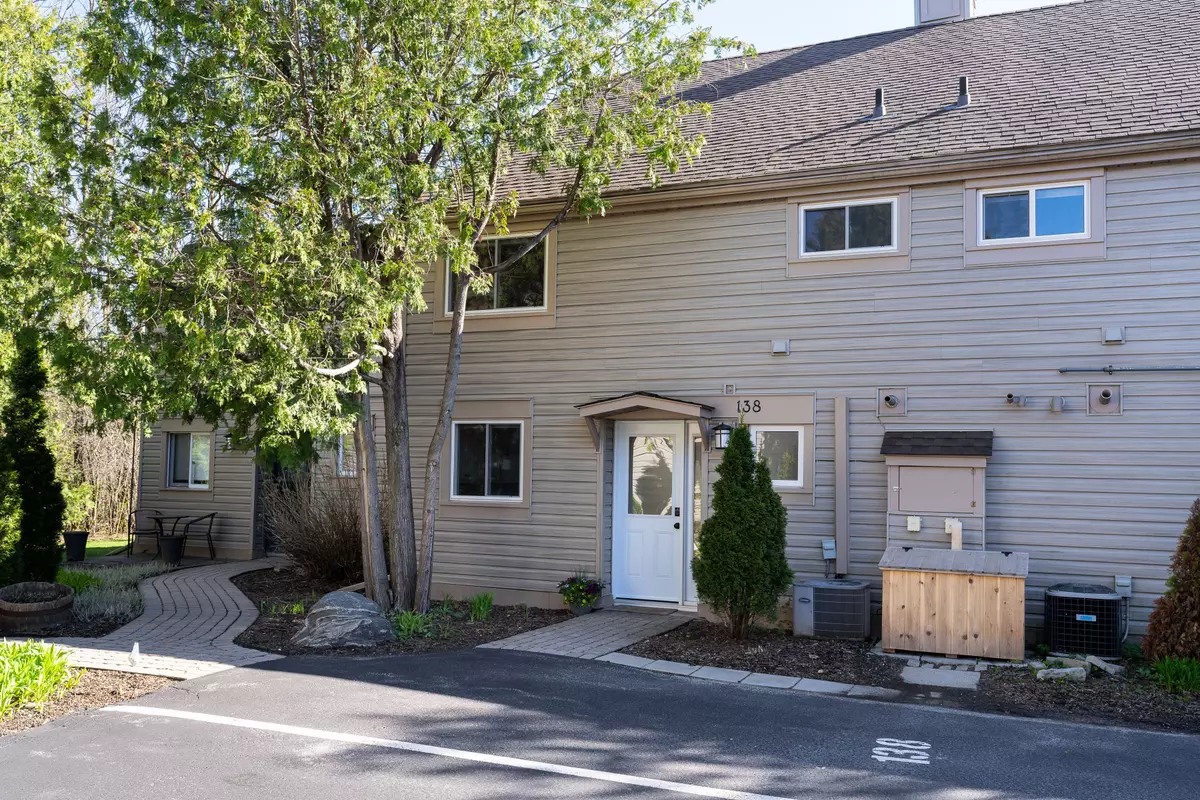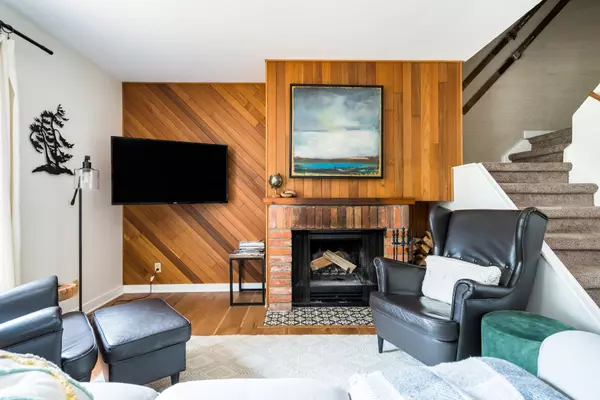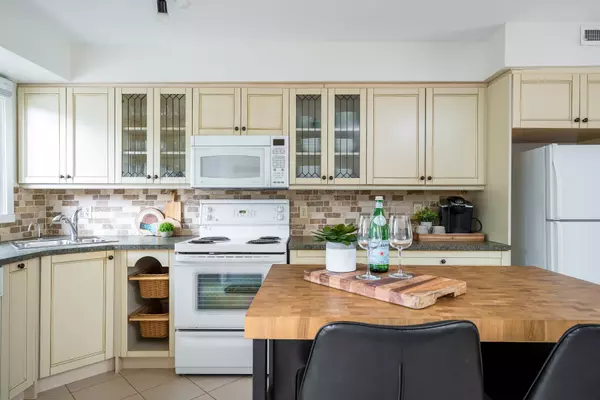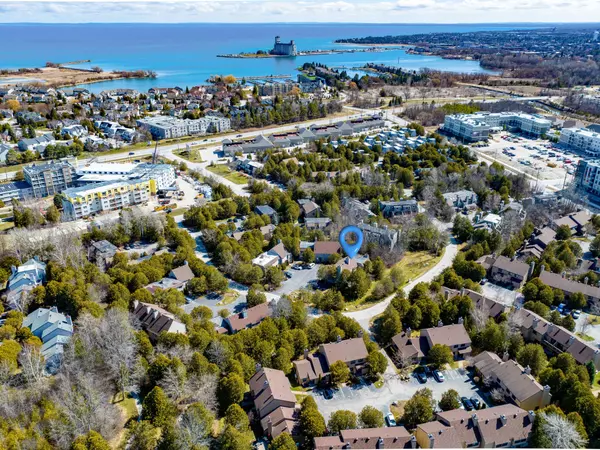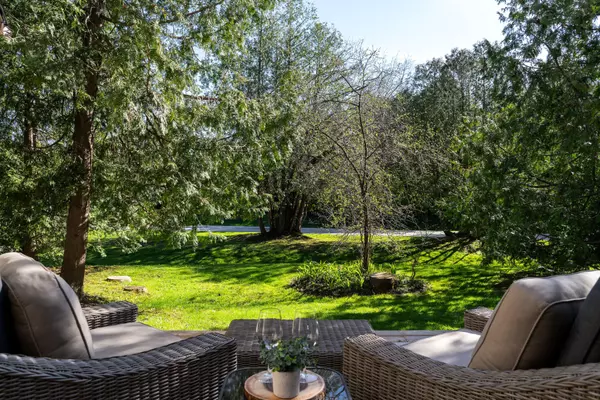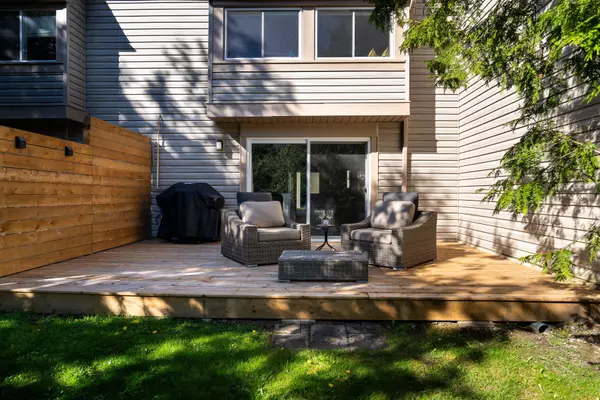3 Beds
2 Baths
3 Beds
2 Baths
Key Details
Property Type Condo, Townhouse
Sub Type Condo Townhouse
Listing Status Active
Purchase Type For Sale
Approx. Sqft 1000-1199
Subdivision Collingwood
MLS Listing ID S11959491
Style 2-Storey
Bedrooms 3
HOA Fees $462
Annual Tax Amount $2,392
Tax Year 2024
Property Sub-Type Condo Townhouse
Property Description
Location
Province ON
County Simcoe
Community Collingwood
Area Simcoe
Rooms
Family Room No
Basement None
Kitchen 1
Interior
Interior Features Water Heater Owned
Cooling Central Air
Fireplaces Type Wood
Fireplace Yes
Heat Source Gas
Exterior
Parking Features Reserved/Assigned, Surface
Roof Type Asphalt Shingle
Exposure North
Total Parking Spaces 1
Building
Story 1
Unit Features Skiing,School,Hospital,Golf,Public Transit
Locker None
Others
Pets Allowed Restricted
Virtual Tour https://sites.elevatedphotos.ca/138escarpmentcrescent/?mls
"My job is to find and attract mastery-based agents to the office, protect the culture, and make sure everyone is happy! "

