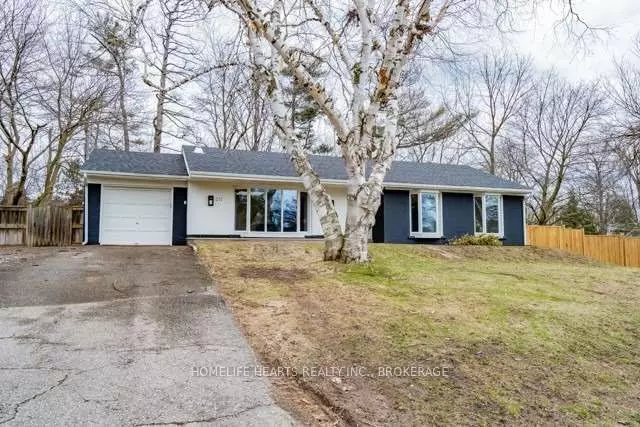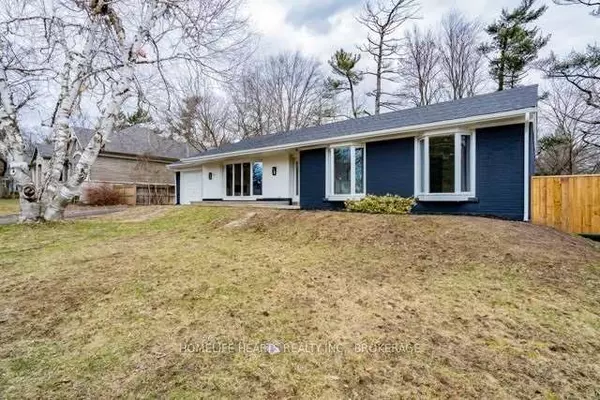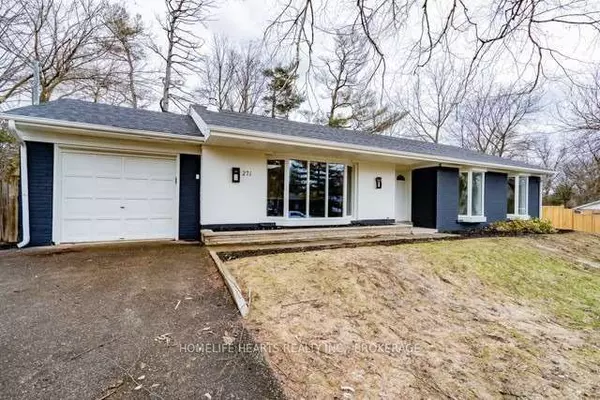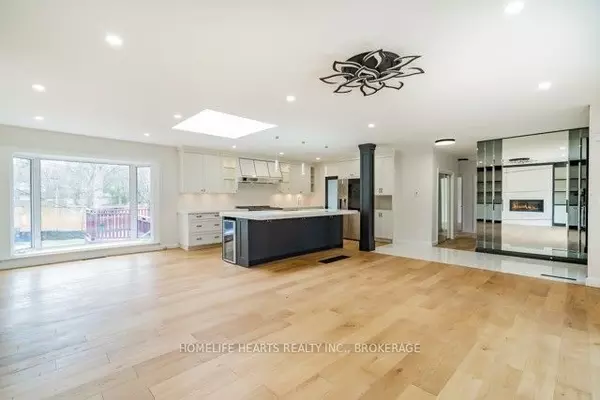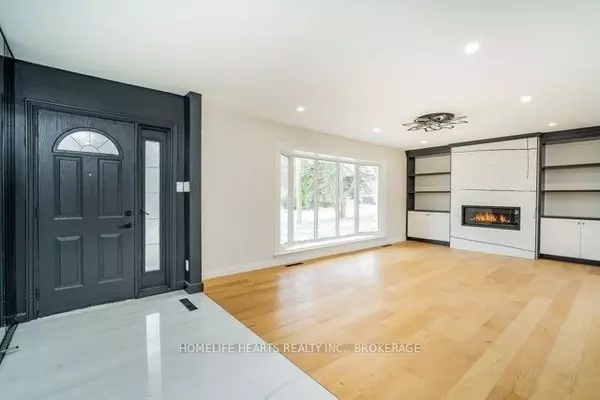REQUEST A TOUR If you would like to see this home without being there in person, select the "Virtual Tour" option and your agent will contact you to discuss available opportunities.
In-PersonVirtual Tour
$ 6,600
3 Beds
2 Baths
$ 6,600
3 Beds
2 Baths
Key Details
Property Type Single Family Home
Sub Type Detached
Listing Status Active
Purchase Type For Rent
Subdivision 1011 - Mo Morrison
MLS Listing ID W11957318
Style Bungalow
Bedrooms 3
Property Sub-Type Detached
Property Description
Luxury Renovated Home At Prime Location!! South East Oakville Backing On Albion Park , Very Private Setting , Living Among Multi Million Dollars Estates . Close To All Best Schools Such As: E.J. James French Immersion, Oakville Trafalgar H. S., Linbrook School For Boys, St. Mildreds' School For Girls, St. Vincent, Maple Grove Public School. Solid Brick Updated Bungalow On A Popular Street With Eat-In Kitchen, Stainless Steel Appliances And Granite CounterTops. Enjoy Your Tea In Well Maintained Back Yard Surrounded By Marvelous Trees And A Large Swimming Pool . Enjoy With Walking Towards The Lake Shore Road Through Very Prestigious Route . Easy Access To Shopping, Schools And Parks! Tenant Responsible For All Utilities, Gardening & Snow Removal. **EXTRAS** Fridge, Wine Fridge, Stove ,Washer & Dryer . Swimming pool .Tenant Responsible For All Utilities, Hot Water Tank, Gardening, Swimming Pool & Snow Removal.
Location
Province ON
County Halton
Community 1011 - Mo Morrison
Area Halton
Rooms
Family Room Yes
Basement Finished
Kitchen 1
Separate Den/Office 2
Interior
Interior Features Other
Cooling Other
Fireplace No
Heat Source Gas
Exterior
Parking Features Private
Garage Spaces 1.0
Pool Inground
Roof Type Asphalt Shingle
Lot Frontage 111.0
Lot Depth 136.0
Total Parking Spaces 3
Building
Foundation Concrete
Listed by HOMELIFE HEARTS REALTY INC.
"My job is to find and attract mastery-based agents to the office, protect the culture, and make sure everyone is happy! "

