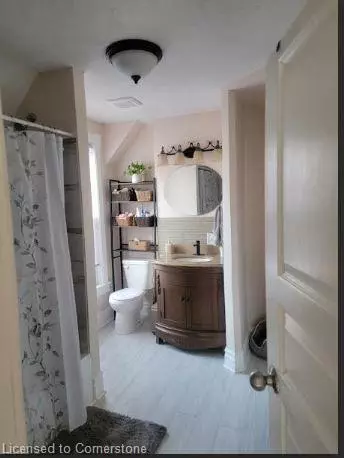3 Beds
2 Baths
1,500 SqFt
3 Beds
2 Baths
1,500 SqFt
Key Details
Property Type Single Family Home
Sub Type Detached
Listing Status Active
Purchase Type For Sale
Square Footage 1,500 sqft
Price per Sqft $393
MLS Listing ID 40686635
Style Two Story
Bedrooms 3
Full Baths 1
Half Baths 1
Abv Grd Liv Area 1,500
Originating Board Hamilton - Burlington
Annual Tax Amount $2,339
Property Sub-Type Detached
Property Description
Location
Province ON
County Haldimand
Area Dunnville
Zoning RES
Direction GEORGE STREET TO ALDER
Rooms
Basement Partial, Unfinished
Kitchen 1
Interior
Interior Features Water Meter
Heating Forced Air, Natural Gas
Cooling Central Air
Fireplace No
Appliance Dryer, Refrigerator, Stove, Washer
Exterior
Parking Features Gravel
Roof Type Asphalt Shing
Lot Frontage 48.0
Lot Depth 110.0
Garage No
Building
Lot Description Urban, Rectangular, Hospital, Quiet Area
Faces GEORGE STREET TO ALDER
Foundation Stone, Unknown
Sewer Sewer (Municipal)
Water Municipal
Architectural Style Two Story
Structure Type Vinyl Siding
New Construction No
Schools
Elementary Schools St. Michaels
High Schools Dunnville Secondary
Others
Senior Community No
Tax ID 381140119
Ownership Freehold/None
Virtual Tour https://tours.visualadvantage.ca/ef7c9721/
"My job is to find and attract mastery-based agents to the office, protect the culture, and make sure everyone is happy! "






