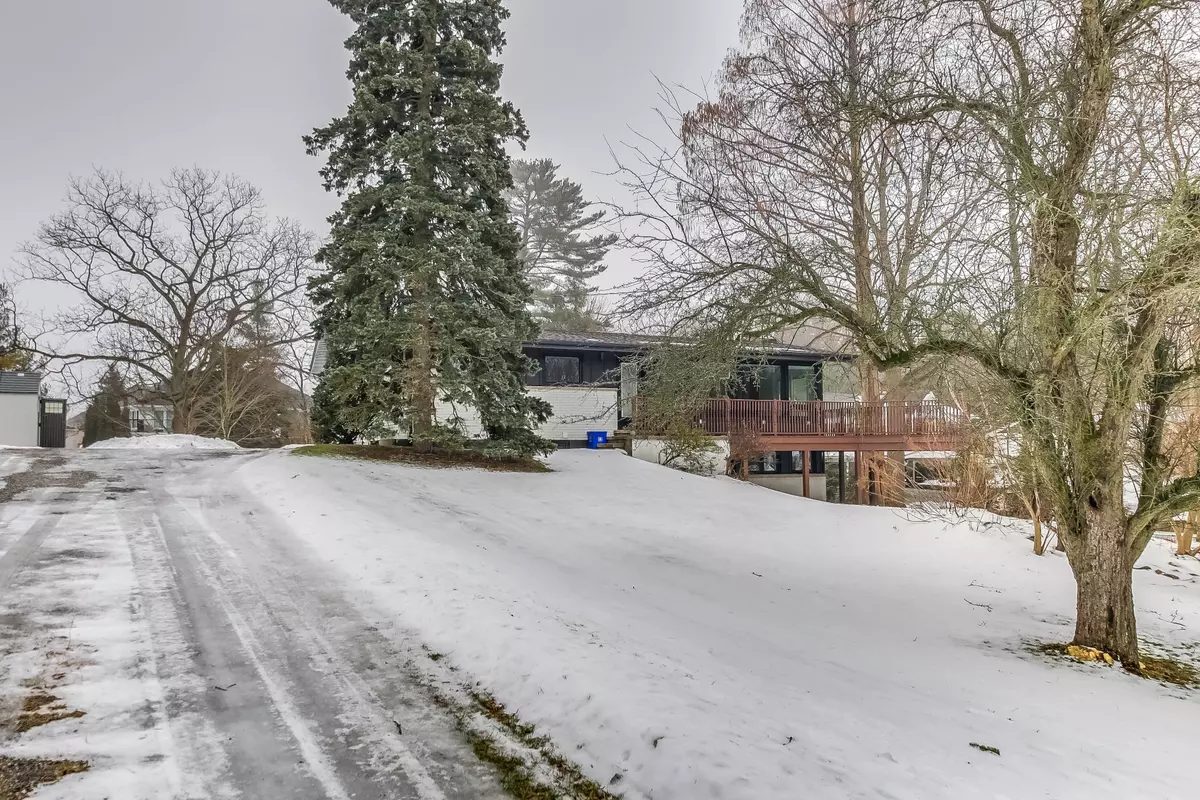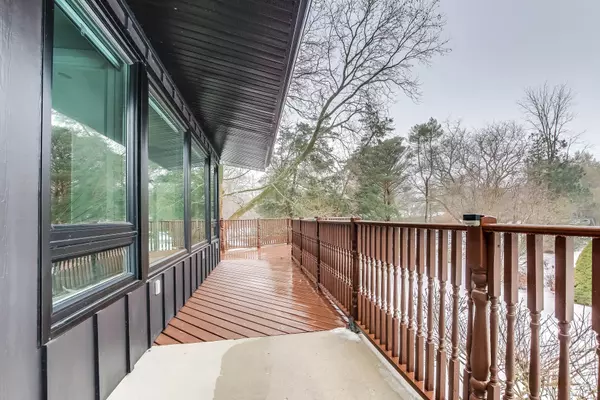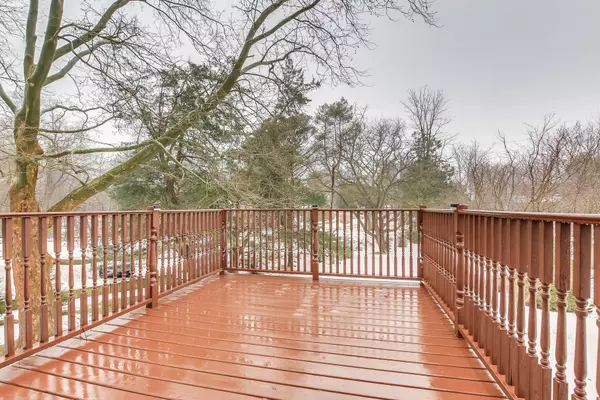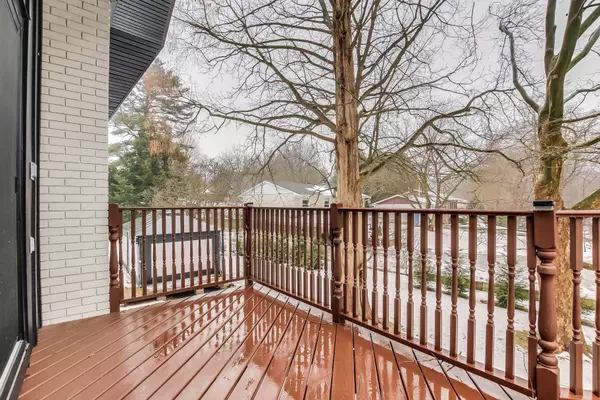1 Bed
2 Baths
0.5 Acres Lot
1 Bed
2 Baths
0.5 Acres Lot
Key Details
Property Type Single Family Home
Sub Type Detached
Listing Status Active
Purchase Type For Sale
Approx. Sqft 1500-2000
Subdivision Port Stanley
MLS Listing ID X11954677
Style Bungalow-Raised
Bedrooms 1
Annual Tax Amount $4,200
Tax Year 2024
Lot Size 0.500 Acres
Property Sub-Type Detached
Property Description
Location
Province ON
County Elgin
Community Port Stanley
Area Elgin
Rooms
Family Room Yes
Basement Finished with Walk-Out, Full
Kitchen 1
Separate Den/Office 3
Interior
Interior Features Brick & Beam
Cooling Wall Unit(s)
Fireplaces Type Family Room
Fireplace Yes
Heat Source Gas
Exterior
Exterior Feature Deck, Landscaped
Parking Features Private
Pool None
Waterfront Description None
View Trees/Woods
Roof Type Asphalt Shingle
Topography Hillside
Lot Frontage 105.56
Lot Depth 298.94
Total Parking Spaces 6
Building
Unit Features Beach,Golf,School,School Bus Route,Place Of Worship,Hospital
Foundation Poured Concrete
Others
Virtual Tour https://Tours.UpNclose.com/idx/665005
"My job is to find and attract mastery-based agents to the office, protect the culture, and make sure everyone is happy! "






