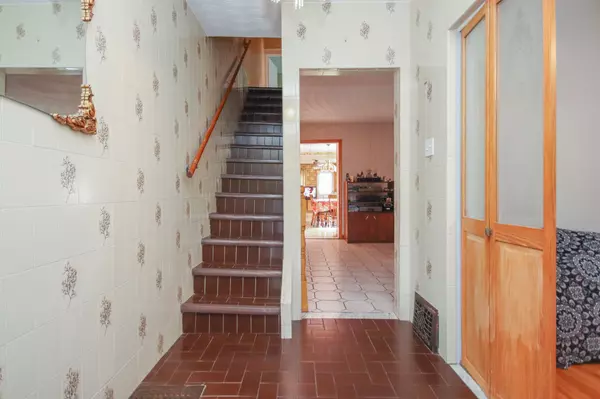7 Beds
3 Baths
7 Beds
3 Baths
Key Details
Property Type Multi-Family
Sub Type Duplex
Listing Status Active
Purchase Type For Sale
Subdivision 4002 - Lower Town
MLS Listing ID X11950910
Style 2-Storey
Bedrooms 7
Annual Tax Amount $8,922
Tax Year 2024
Property Sub-Type Duplex
Property Description
Location
Province ON
County Ottawa
Community 4002 - Lower Town
Area Ottawa
Rooms
Family Room No
Basement Full, Finished
Kitchen 2
Interior
Interior Features In-Law Capability, Primary Bedroom - Main Floor, Water Heater Owned
Cooling Central Air
Inclusions 3 refrigerators, 2 stoves, 1 hood fan, 2 washing machines, 2 dryers, bathroom mirrors, all window coverings, garage shelter, shed, alarm system hardware, hot water tank in Unit 13, dishwasher in Unit 11
Exterior
Parking Features Private
Garage Spaces 1.0
Pool None
Roof Type Other
Lot Frontage 39.21
Lot Depth 105.02
Total Parking Spaces 4
Building
Foundation Poured Concrete
"My job is to find and attract mastery-based agents to the office, protect the culture, and make sure everyone is happy! "






