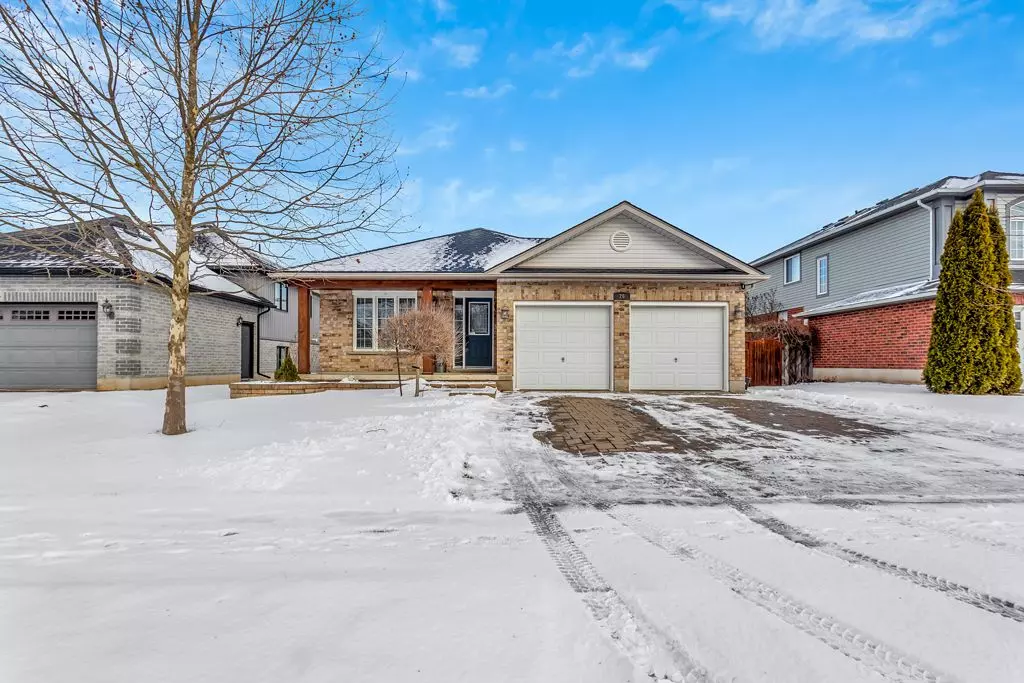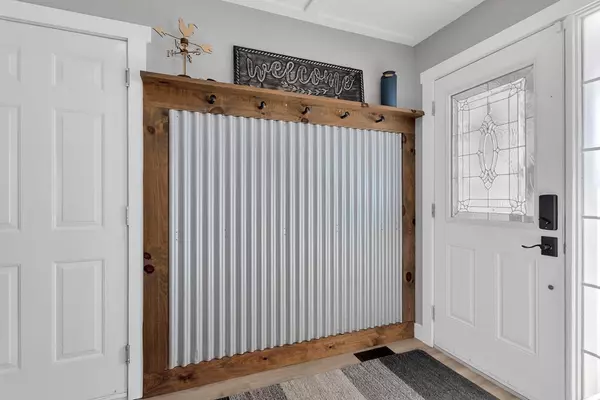4 Beds
2 Baths
4 Beds
2 Baths
Key Details
Property Type Single Family Home
Sub Type Detached
Listing Status Active
Purchase Type For Sale
Subdivision Norwich Town
MLS Listing ID X11948694
Style Backsplit 4
Bedrooms 4
Annual Tax Amount $3,700
Tax Year 2024
Property Sub-Type Detached
Property Description
Location
Province ON
County Oxford
Community Norwich Town
Area Oxford
Zoning R1
Rooms
Family Room Yes
Basement Full, Walk-Out
Kitchen 1
Separate Den/Office 1
Interior
Interior Features None
Cooling Central Air
Inclusions Fridge, stove, dishwasher, microwave, washer, dryer, window coverings, garden shed
Exterior
Exterior Feature Porch
Parking Features Private Double
Garage Spaces 2.0
Pool Above Ground
Roof Type Asphalt Shingle
Lot Frontage 52.65
Lot Depth 115.12
Total Parking Spaces 6
Building
Foundation Poured Concrete
New Construction false
Others
Senior Community Yes
"My job is to find and attract mastery-based agents to the office, protect the culture, and make sure everyone is happy! "






