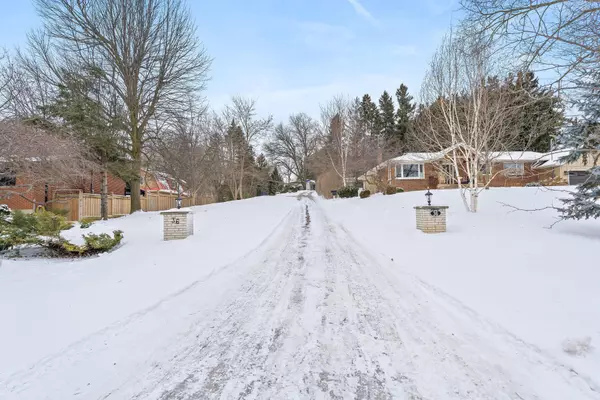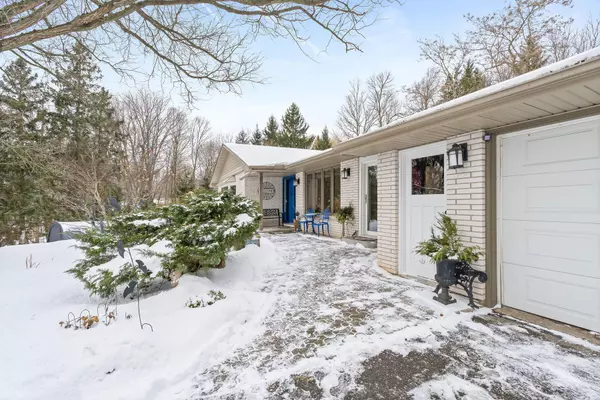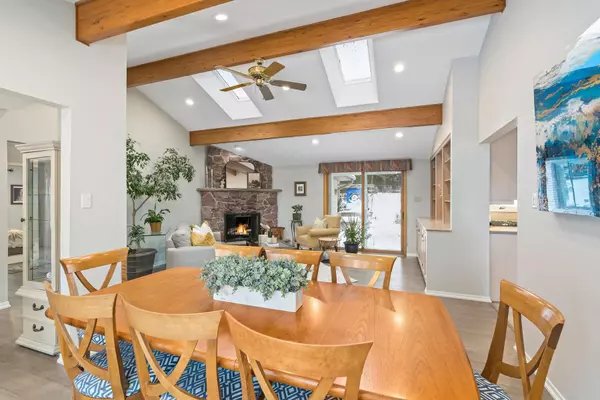2 Beds
4 Baths
2 Beds
4 Baths
Key Details
Property Type Single Family Home
Sub Type Detached
Listing Status Active
Purchase Type For Sale
Approx. Sqft 2000-2500
Subdivision Georgetown
MLS Listing ID W11945509
Style Bungalow
Bedrooms 2
Annual Tax Amount $7,139
Tax Year 2024
Property Sub-Type Detached
Property Description
Location
Province ON
County Halton
Community Georgetown
Area Halton
Rooms
Family Room Yes
Basement Apartment, Finished with Walk-Out
Kitchen 2
Separate Den/Office 3
Interior
Interior Features In-Law Suite
Cooling Central Air
Fireplace Yes
Heat Source Gas
Exterior
Parking Features Private
Garage Spaces 3.0
Pool None
Roof Type Asphalt Shingle
Lot Frontage 70.0
Lot Depth 345.0
Total Parking Spaces 18
Building
Unit Features Clear View,Cul de Sac/Dead End,Park,Wooded/Treed
Foundation Concrete Block
Others
Virtual Tour https://tours.canadapropertytours.ca/2301475?idx=1
"My job is to find and attract mastery-based agents to the office, protect the culture, and make sure everyone is happy! "






