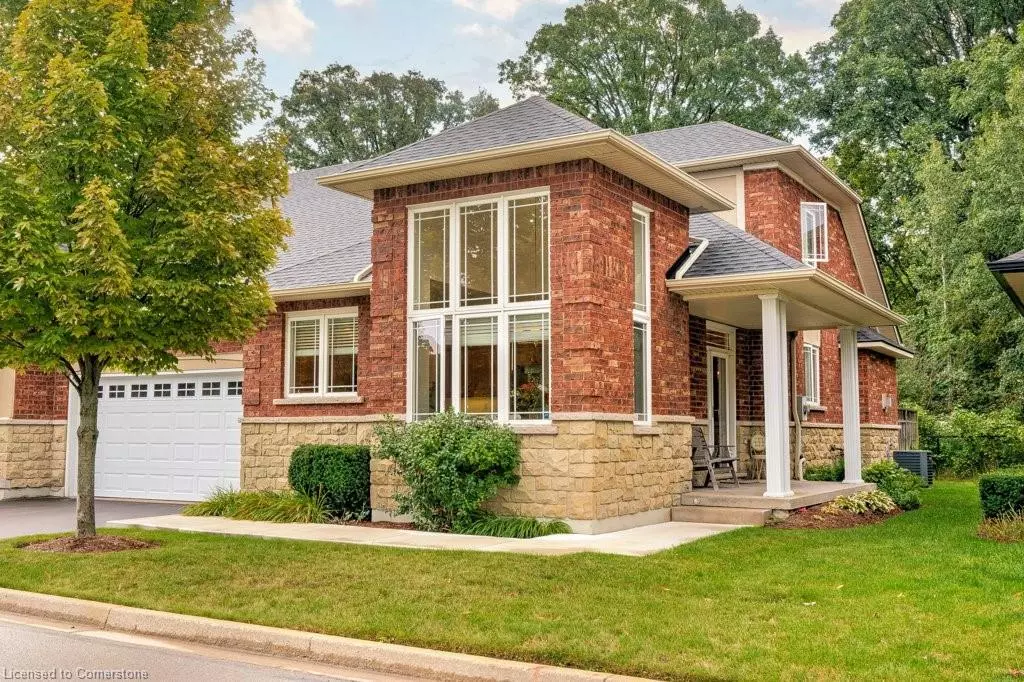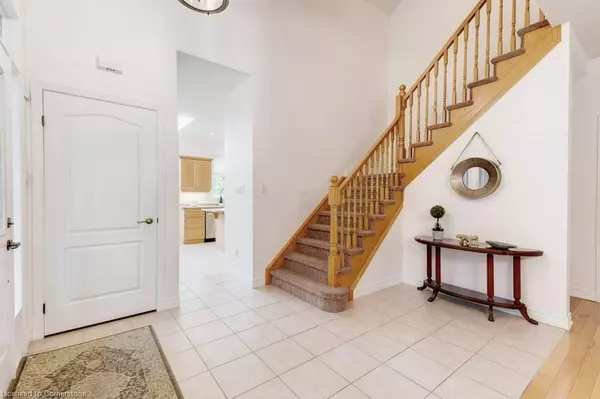2 Beds
3 Baths
2,838 SqFt
2 Beds
3 Baths
2,838 SqFt
Key Details
Property Type Townhouse
Sub Type Row/Townhouse
Listing Status Pending
Purchase Type For Sale
Square Footage 2,838 sqft
Price per Sqft $362
MLS Listing ID 40691668
Style Bungaloft
Bedrooms 2
Full Baths 2
Half Baths 1
HOA Fees $804/mo
HOA Y/N Yes
Abv Grd Liv Area 2,838
Originating Board Hamilton - Burlington
Annual Tax Amount $7,689
Property Sub-Type Row/Townhouse
Property Description
Location
Province ON
County Hamilton
Area 42 - Ancaster
Zoning RM4-483
Direction Stonegedge Dr to Landscapes Trail
Rooms
Basement Full, Unfinished
Kitchen 1
Interior
Interior Features Auto Garage Door Remote(s), Ventilation System
Heating Forced Air, Natural Gas
Cooling Central Air
Fireplaces Type Living Room, Gas
Fireplace Yes
Appliance Dishwasher, Dryer, Refrigerator, Stove, Washer
Laundry In-Suite, Main Level
Exterior
Parking Features Attached Garage, Garage Door Opener, Asphalt, Exclusive, Inside Entry
Garage Spaces 2.0
Roof Type Asphalt Shing
Porch Terrace
Garage Yes
Building
Lot Description Urban, Ample Parking, Greenbelt, Highway Access, Hospital, Public Transit, Schools, Shopping Nearby
Faces Stonegedge Dr to Landscapes Trail
Foundation Poured Concrete
Sewer Sewer (Municipal)
Water Municipal
Architectural Style Bungaloft
Structure Type Brick,Stone,Stucco,Vinyl Siding
New Construction No
Others
HOA Fee Include Insurance,Building Maintenance,Maintenance Grounds,Property Management Fees,Roof,Snow Removal
Senior Community No
Tax ID 183940024
Ownership Condominium
"My job is to find and attract mastery-based agents to the office, protect the culture, and make sure everyone is happy! "






