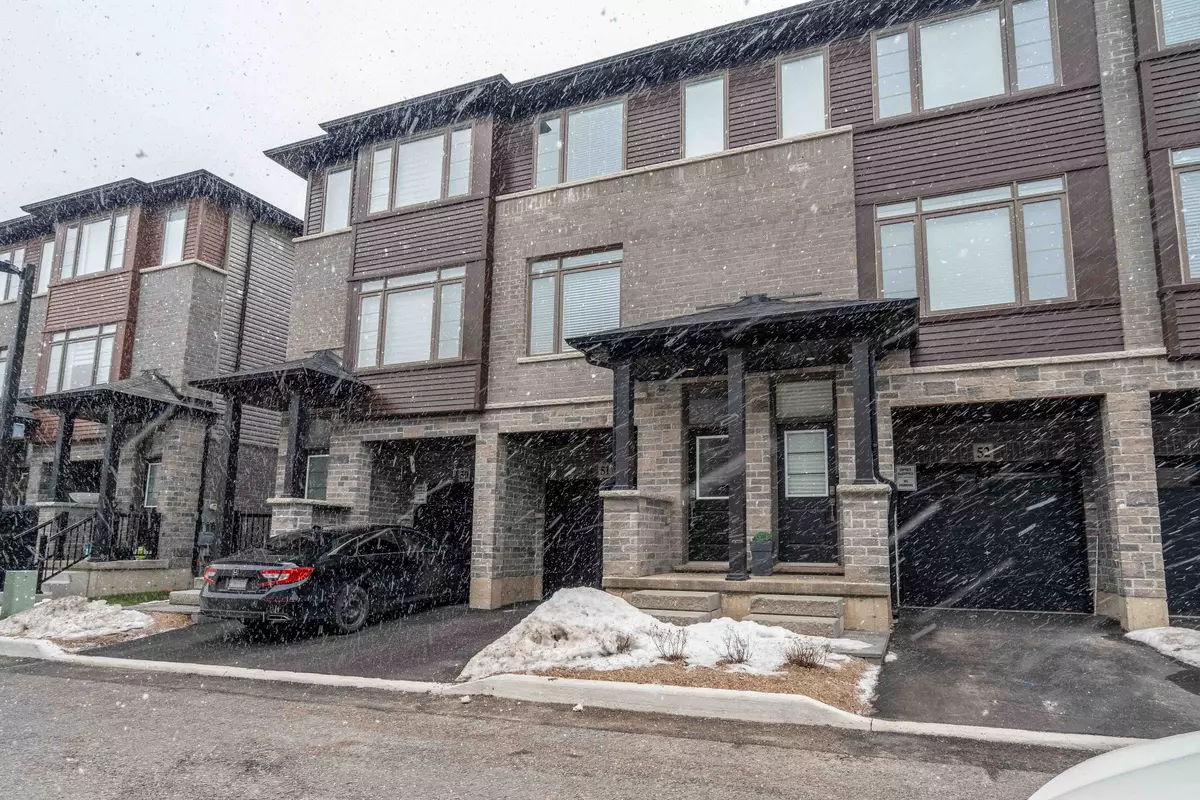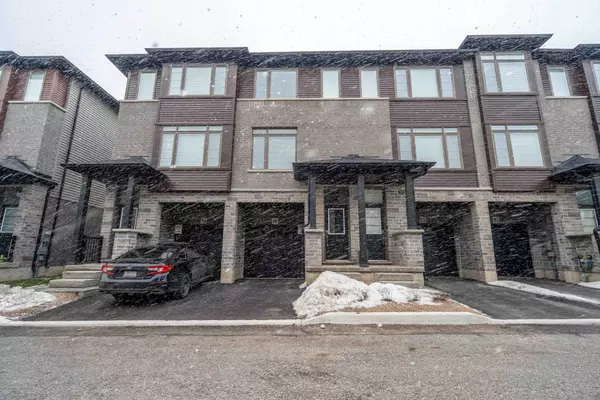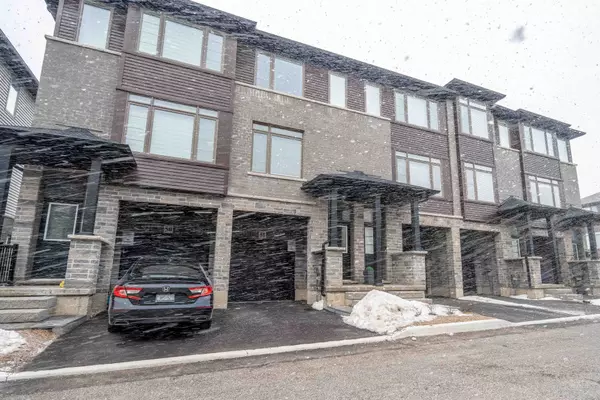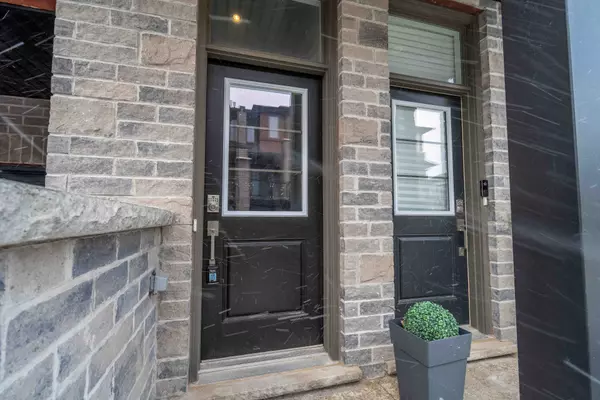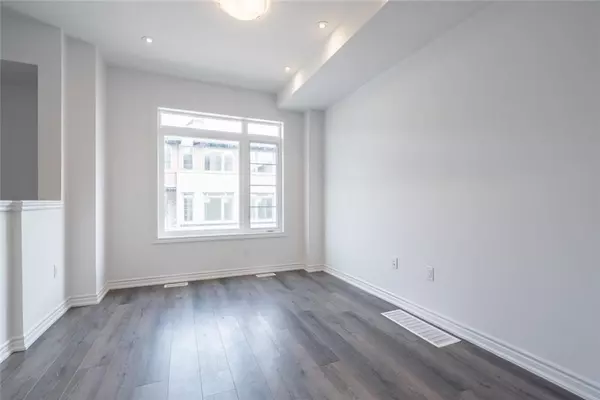3 Beds
3 Baths
3 Beds
3 Baths
Key Details
Property Type Condo, Townhouse
Sub Type Att/Row/Townhouse
Listing Status Active
Purchase Type For Sale
Approx. Sqft 1100-1500
Subdivision 981 - Lincoln Lake
MLS Listing ID X11941618
Style 3-Storey
Bedrooms 3
Annual Tax Amount $3,819
Tax Year 2024
Property Sub-Type Att/Row/Townhouse
Property Description
Location
Province ON
County Niagara
Community 981 - Lincoln Lake
Area Niagara
Rooms
Family Room Yes
Basement Finished, Full
Kitchen 1
Interior
Interior Features None
Cooling Central Air
Fireplace No
Heat Source Gas
Exterior
Parking Features Private
Garage Spaces 1.0
Pool None
Roof Type Asphalt Shingle
Lot Frontage 15.0
Lot Depth 75.0
Total Parking Spaces 2
Building
Foundation Slab
Others
Monthly Total Fees $125
ParcelsYN Yes
"My job is to find and attract mastery-based agents to the office, protect the culture, and make sure everyone is happy! "

