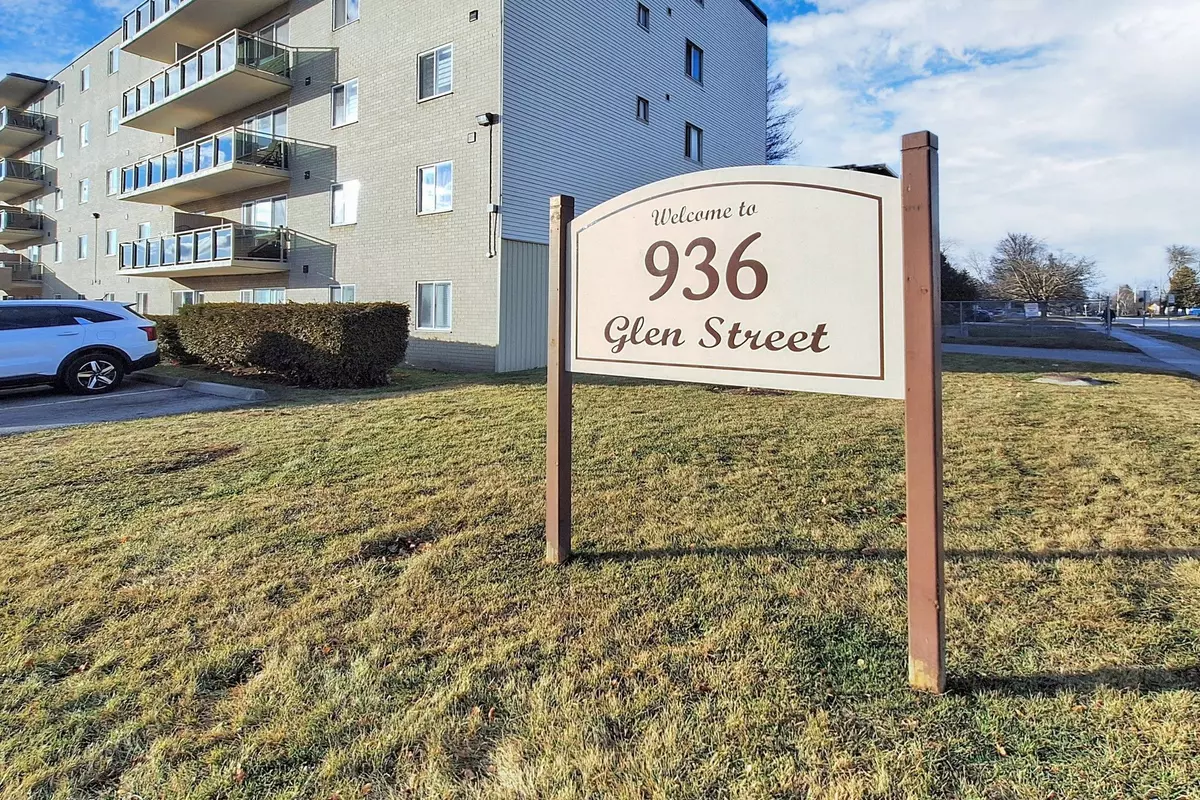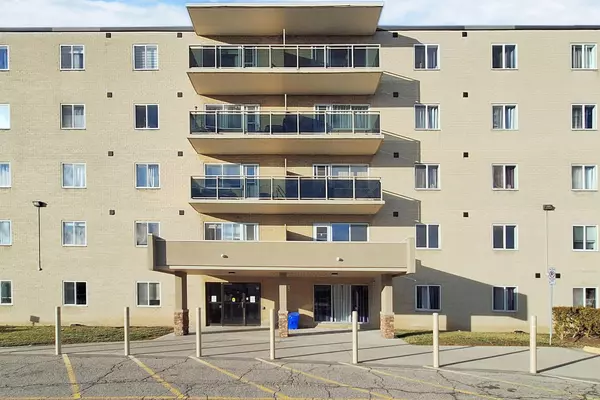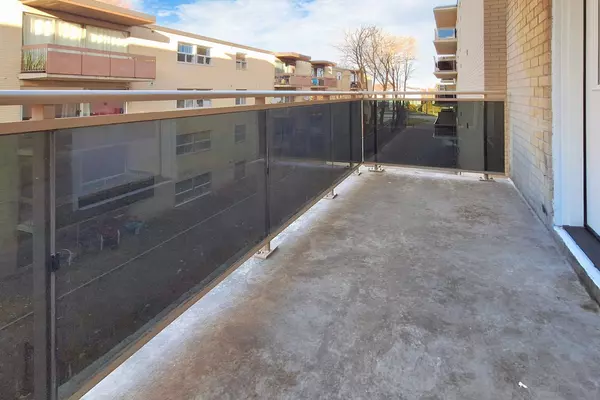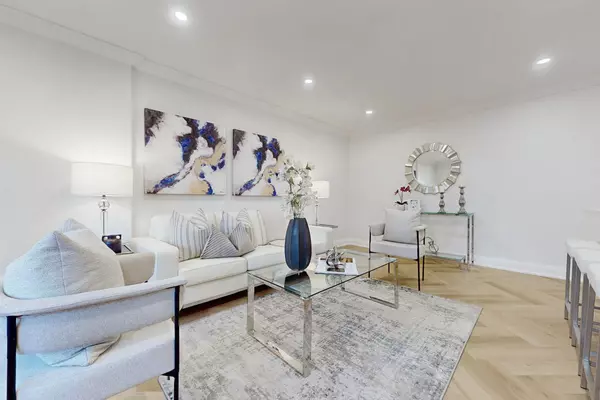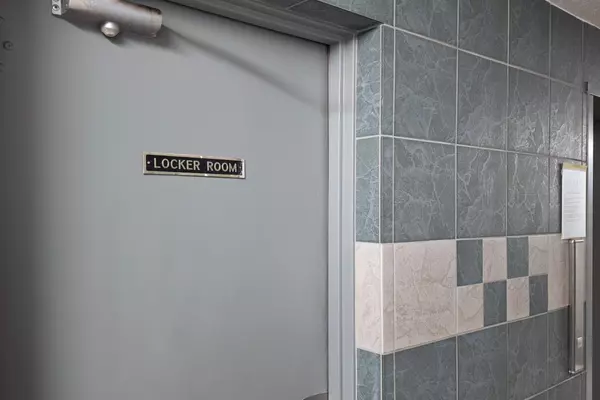2 Beds
1 Bath
2 Beds
1 Bath
Key Details
Property Type Condo
Sub Type Condo Apartment
Listing Status Active
Purchase Type For Sale
Approx. Sqft 800-899
Subdivision Lakeview
MLS Listing ID E11939117
Style Apartment
Bedrooms 2
HOA Fees $551
Annual Tax Amount $1,532
Tax Year 2024
Property Sub-Type Condo Apartment
Property Description
Location
Province ON
County Durham
Community Lakeview
Area Durham
Rooms
Family Room No
Basement None
Kitchen 1
Interior
Interior Features Carpet Free, Bar Fridge
Cooling None
Fireplace No
Heat Source Gas
Exterior
Parking Features Surface
Garage Spaces 1.0
Waterfront Description None,WaterfrontCommunity
Exposure South
Total Parking Spaces 1
Building
Story 3
Unit Features Park,Public Transit,Rec./Commun.Centre,School,School Bus Route,Place Of Worship
Locker Exclusive
Others
Security Features Security System,Monitored
Pets Allowed Restricted
"My job is to find and attract mastery-based agents to the office, protect the culture, and make sure everyone is happy! "

