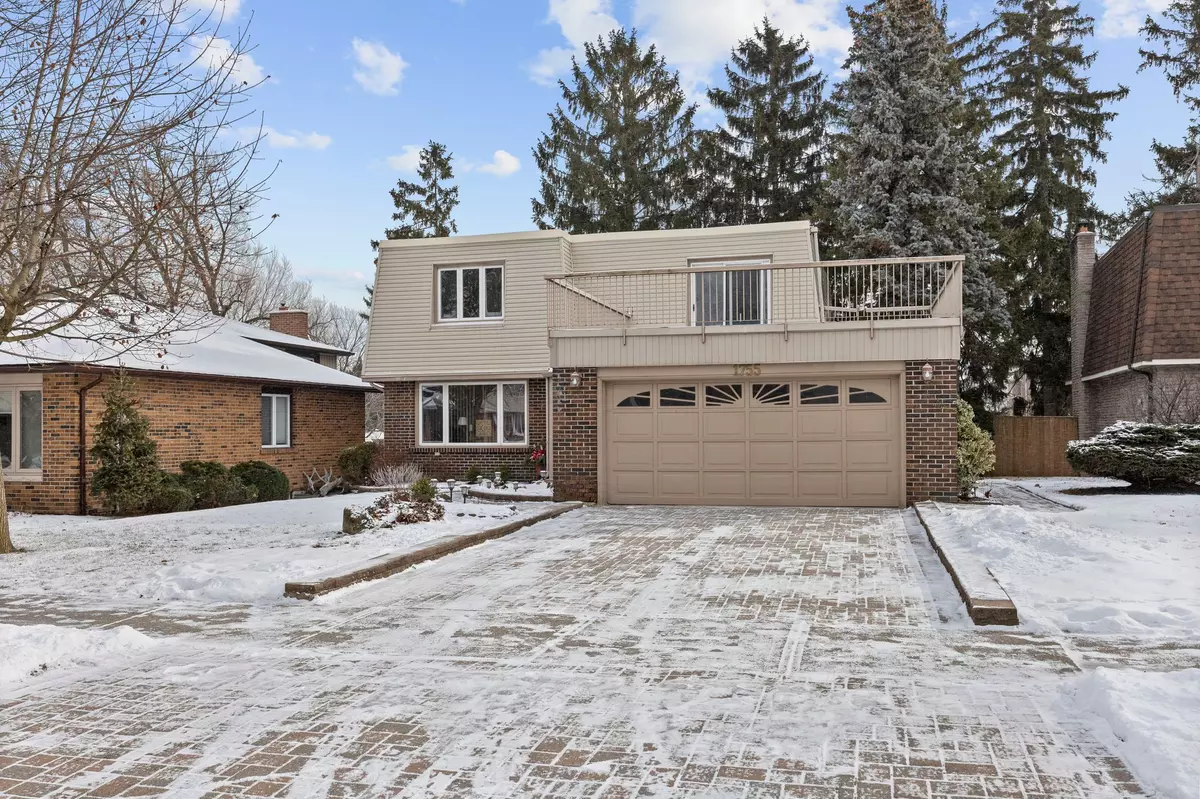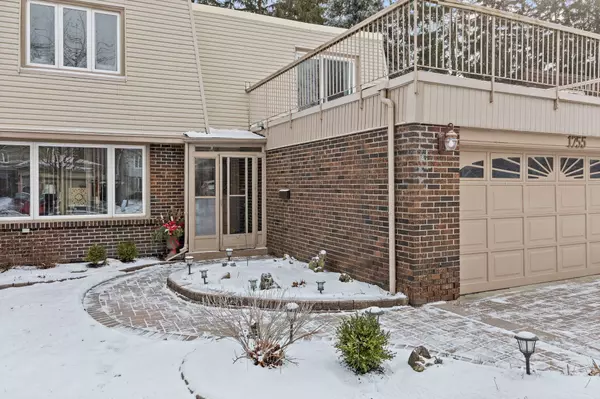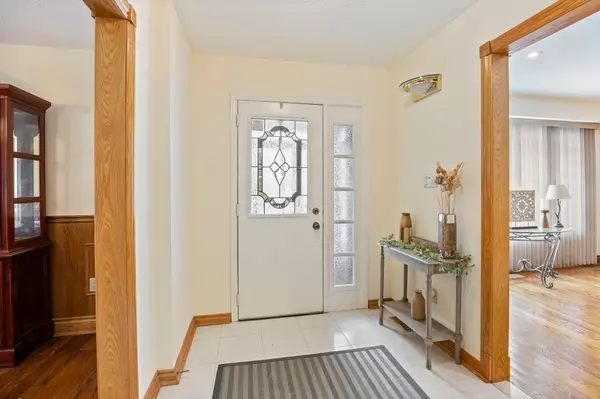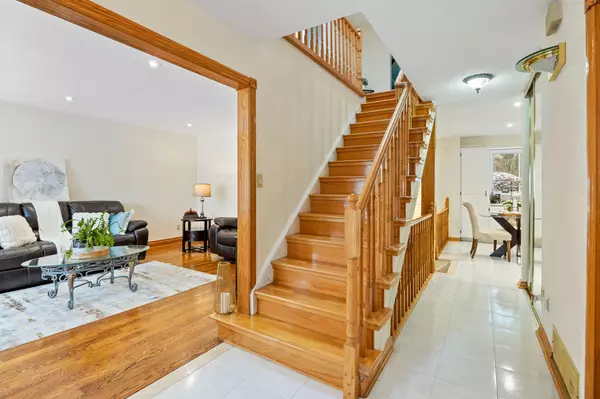4 Beds
3 Baths
4 Beds
3 Baths
Key Details
Property Type Single Family Home
Sub Type Detached
Listing Status Active
Purchase Type For Sale
Approx. Sqft 2000-2500
Subdivision Liverpool
MLS Listing ID E11936906
Style 2-Storey
Bedrooms 4
Annual Tax Amount $6,474
Tax Year 2024
Property Sub-Type Detached
Property Description
Location
Province ON
County Durham
Community Liverpool
Area Durham
Rooms
Family Room Yes
Basement Finished
Kitchen 1
Separate Den/Office 1
Interior
Interior Features Central Vacuum
Cooling Central Air
Fireplaces Type Natural Gas
Fireplace Yes
Heat Source Gas
Exterior
Exterior Feature Porch, Patio
Parking Features Private Double
Garage Spaces 2.0
Pool None
Roof Type Membrane
Lot Frontage 50.0
Lot Depth 143.0
Total Parking Spaces 4
Building
Unit Features Fenced Yard,School Bus Route,Public Transit
Foundation Concrete Block
Others
Security Features None
ParcelsYN No
Virtual Tour https://listings.homesinmotion.ca/v2/ENZPNPP/unbranded
"My job is to find and attract mastery-based agents to the office, protect the culture, and make sure everyone is happy! "






