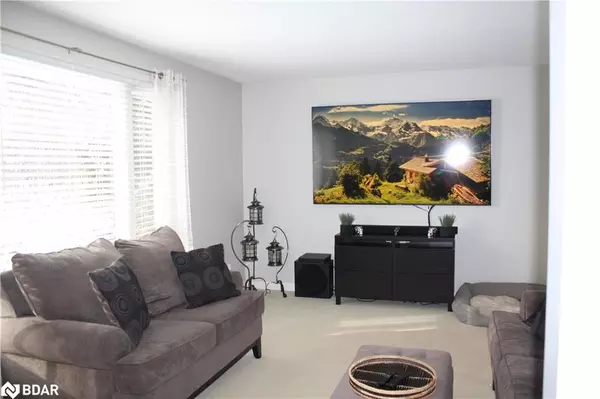4 Beds
2 Baths
1,200 SqFt
4 Beds
2 Baths
1,200 SqFt
Key Details
Property Type Single Family Home
Sub Type Detached
Listing Status Active
Purchase Type For Sale
Square Footage 1,200 sqft
Price per Sqft $383
MLS Listing ID 40691993
Style Sidesplit
Bedrooms 4
Full Baths 2
Abv Grd Liv Area 1,200
Originating Board Barrie
Annual Tax Amount $3,773
Property Sub-Type Detached
Property Description
Location
Province ON
County Nipissing
Area Mattawa
Zoning R
Direction Main Street to Bissett to Eleventh Street
Rooms
Basement Partial, Partially Finished
Kitchen 1
Interior
Interior Features Wet Bar, Work Bench, Other
Heating Forced Air, Natural Gas
Cooling Central Air
Fireplace No
Window Features Window Coverings
Appliance Water Heater, Dishwasher, Dryer, Microwave, Refrigerator, Stove, Washer
Exterior
Parking Features Detached Garage
Garage Spaces 1.0
Waterfront Description River/Stream
Roof Type Asphalt Shing
Lot Frontage 66.0
Lot Depth 165.0
Garage Yes
Building
Lot Description Urban, City Lot, Greenbelt, Park, Playground Nearby, School Bus Route
Faces Main Street to Bissett to Eleventh Street
Foundation Block
Sewer Sewer (Municipal)
Water Municipal
Architectural Style Sidesplit
Structure Type Brick Veneer,Vinyl Siding
New Construction No
Others
Senior Community No
Tax ID 491010357
Ownership Freehold/None
"My job is to find and attract mastery-based agents to the office, protect the culture, and make sure everyone is happy! "






